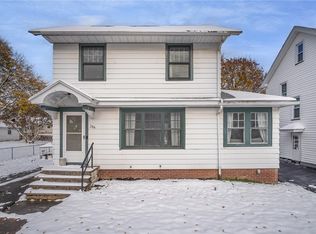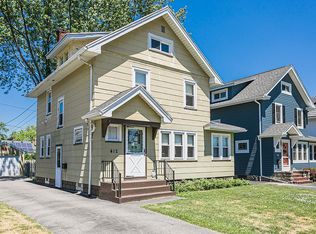Closed
$283,500
400 Laurelton Rd, Rochester, NY 14609
3beds
1,322sqft
Single Family Residence
Built in 1930
4,791.6 Square Feet Lot
$282,400 Zestimate®
$214/sqft
$2,453 Estimated rent
Maximize your home sale
Get more eyes on your listing so you can sell faster and for more.
Home value
$282,400
$268,000 - $297,000
$2,453/mo
Zestimate® history
Loading...
Owner options
Explore your selling options
What's special
Welcome home to this stunning 3 bed 1.5 bath gem! Located right outside the North Winton Village area. Enjoy plenty of off street parking and freshly painted (2023) single car garage. Large open back yard. Fully renovated kitchen (2017). All appliances to remain including washer & dryer(as is). Hot water tank (2023). Third floor Finished (2023), garage roof (2023), entire interior painted (2023), brand new driveway and walkway (2021), windows (2016), glass block windows (2021), new exterior doors (2018), and central air (2021). All that is missing is you! Delayed negotiations due 5/1/23 at 12pm with 24 hours to review. Open House Saturday 4/29 from 11-1
Zillow last checked: 8 hours ago
Listing updated: June 15, 2023 at 06:37am
Listed by:
Tiffany A. Hilbert 585-729-0583,
Keller Williams Realty Greater Rochester
Bought with:
Kristen Smegelsky, 10401239866
Tru Agent Real Estate
Source: NYSAMLSs,MLS#: R1467010 Originating MLS: Rochester
Originating MLS: Rochester
Facts & features
Interior
Bedrooms & bathrooms
- Bedrooms: 3
- Bathrooms: 2
- Full bathrooms: 1
- 1/2 bathrooms: 1
- Main level bathrooms: 1
Heating
- Gas, Forced Air
Appliances
- Included: Dryer, Dishwasher, Disposal, Gas Oven, Gas Range, Gas Water Heater, Microwave, Refrigerator, Washer
- Laundry: In Basement
Features
- Attic, Separate/Formal Dining Room, Entrance Foyer, Separate/Formal Living Room, Granite Counters, Country Kitchen, Living/Dining Room, Natural Woodwork
- Flooring: Hardwood, Tile, Varies
- Windows: Leaded Glass, Thermal Windows
- Basement: Full
- Number of fireplaces: 1
Interior area
- Total structure area: 1,322
- Total interior livable area: 1,322 sqft
Property
Parking
- Total spaces: 1
- Parking features: Detached, Garage
- Garage spaces: 1
Features
- Patio & porch: Open, Porch
- Exterior features: Blacktop Driveway
Lot
- Size: 4,791 sqft
- Dimensions: 40 x 120
- Features: Greenbelt, Near Public Transit, Residential Lot
Details
- Parcel number: 2634001071100012035000
- Special conditions: Standard
Construction
Type & style
- Home type: SingleFamily
- Architectural style: Colonial
- Property subtype: Single Family Residence
Materials
- Vinyl Siding, Wood Siding, Copper Plumbing
- Foundation: Block
- Roof: Asphalt
Condition
- Resale
- Year built: 1930
Utilities & green energy
- Electric: Circuit Breakers
- Sewer: Connected
- Water: Connected, Public
- Utilities for property: Cable Available, High Speed Internet Available, Sewer Connected, Water Connected
Community & neighborhood
Location
- Region: Rochester
- Subdivision: Culver Pkwy
Other
Other facts
- Listing terms: Cash,Conventional,FHA,VA Loan
Price history
| Date | Event | Price |
|---|---|---|
| 6/6/2023 | Sold | $283,500+49.3%$214/sqft |
Source: | ||
| 5/4/2023 | Pending sale | $189,900$144/sqft |
Source: | ||
| 5/2/2023 | Contingent | $189,900$144/sqft |
Source: | ||
| 4/26/2023 | Listed for sale | $189,900+153.2%$144/sqft |
Source: | ||
| 5/28/2015 | Sold | $75,000$57/sqft |
Source: | ||
Public tax history
| Year | Property taxes | Tax assessment |
|---|---|---|
| 2024 | -- | $208,000 +38.7% |
| 2023 | -- | $150,000 +49.7% |
| 2022 | -- | $100,200 |
Find assessor info on the county website
Neighborhood: 14609
Nearby schools
GreatSchools rating
- NAHelendale Road Primary SchoolGrades: PK-2Distance: 0.5 mi
- 3/10East Irondequoit Middle SchoolGrades: 6-8Distance: 1.3 mi
- 6/10Eastridge Senior High SchoolGrades: 9-12Distance: 2.3 mi
Schools provided by the listing agent
- District: East Irondequoit
Source: NYSAMLSs. This data may not be complete. We recommend contacting the local school district to confirm school assignments for this home.

