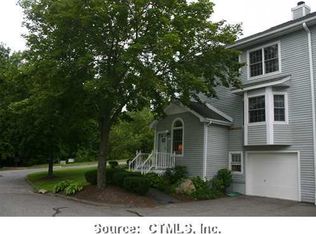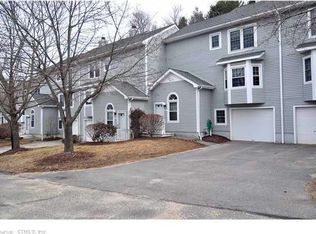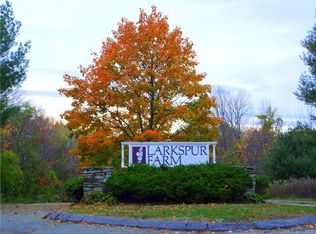Sold for $240,000
$240,000
400 Larkspur Farm Road #10, Torrington, CT 06790
3beds
1,950sqft
Condominium, Townhouse
Built in 1988
-- sqft lot
$288,800 Zestimate®
$123/sqft
$2,686 Estimated rent
Home value
$288,800
$271,000 - $306,000
$2,686/mo
Zestimate® history
Loading...
Owner options
Explore your selling options
What's special
Light-filled 1,950-square foot, 3-bedroom, 3-bath end unit at Larkspur Farm! Located on the east side of town and next to Eastwood Country Club, this tiny, quiet complex (just 14 units) is tucked away in a private, wooded area down a winding road. Two large whirlpool baths (first and second floors), wood-burning fireplace, central air, attached garage, spacious living room, huge basement, first-floor laundry, cathedral ceilings, skylights (first and second floors), French doors to private deck, rear deck views. Enter unit through front door or via attached garage for total privacy. Unit exteriors painted in 2022 (assessment has been paid in full by sellers). ROAD LEADING INTO COMPLEX IS SCHEDULED FOR REPAIRS EARLY SUMMER 2023, FUNDS COMING FROM THE ASSOCIATION'S OPERATING FUND - NO SPECIAL ASSESSMENT. ROAD LEADING INTO COMPLEX IS SCHEDULED FOR REPAIRS SUMMER 2023.
Zillow last checked: 8 hours ago
Listing updated: June 06, 2023 at 11:38am
Listed by:
Barbara Dubois 860-999-2768,
Coldwell Banker Calabro 860-529-7007
Bought with:
Brian Appel, RES.0817734
Higgins Group Real Estate
Source: Smart MLS,MLS#: 170563237
Facts & features
Interior
Bedrooms & bathrooms
- Bedrooms: 3
- Bathrooms: 3
- Full bathrooms: 3
Primary bedroom
- Features: Cathedral Ceiling(s), Wall/Wall Carpet
- Level: Upper
Bedroom
- Level: Main
Primary bathroom
- Features: Tile Floor, Whirlpool Tub
- Level: Upper
Bathroom
- Features: Tile Floor, Whirlpool Tub
- Level: Main
Dining room
- Features: Hardwood Floor
- Level: Main
Kitchen
- Features: Tile Floor
- Level: Main
Living room
- Features: Cathedral Ceiling(s), Skylight, Wall/Wall Carpet
- Level: Main
Heating
- Forced Air, Natural Gas
Cooling
- Central Air
Appliances
- Included: Gas Cooktop, Oven/Range, Refrigerator, Dishwasher, Washer, Dryer, Water Heater, Gas Water Heater
- Laundry: Main Level
Features
- Open Floorplan
- Doors: French Doors
- Basement: Full,Unfinished
- Attic: None
- Number of fireplaces: 1
- Common walls with other units/homes: End Unit
Interior area
- Total structure area: 1,950
- Total interior livable area: 1,950 sqft
- Finished area above ground: 1,950
Property
Parking
- Total spaces: 1
- Parking features: Attached, Garage Door Opener
- Attached garage spaces: 1
Features
- Stories: 3
- Patio & porch: Deck
- Exterior features: Lighting
Lot
- Features: Corner Lot, Level
Details
- Parcel number: 882468
- Zoning: RRC
Construction
Type & style
- Home type: Condo
- Architectural style: Townhouse
- Property subtype: Condominium, Townhouse
- Attached to another structure: Yes
Materials
- Shingle Siding, Brick
Condition
- New construction: No
- Year built: 1988
Utilities & green energy
- Sewer: Public Sewer
- Water: Public
Community & neighborhood
Community
- Community features: Medical Facilities, Private Rec Facilities, Pool, Shopping/Mall
Location
- Region: Torrington
HOA & financial
HOA
- Has HOA: Yes
- HOA fee: $283 monthly
- Amenities included: Gardening Area, Management
- Services included: Maintenance Grounds, Trash, Snow Removal, Road Maintenance
Price history
| Date | Event | Price |
|---|---|---|
| 6/5/2023 | Sold | $240,000+0%$123/sqft |
Source: | ||
| 5/13/2023 | Contingent | $239,900$123/sqft |
Source: | ||
| 5/4/2023 | Listed for sale | $239,900+91.9%$123/sqft |
Source: | ||
| 6/26/2018 | Sold | $125,000+34.4%$64/sqft |
Source: Public Record Report a problem | ||
| 11/3/1999 | Sold | $93,000$48/sqft |
Source: Public Record Report a problem | ||
Public tax history
| Year | Property taxes | Tax assessment |
|---|---|---|
| 2025 | $6,583 +27.5% | $171,220 +59% |
| 2024 | $5,165 +0% | $107,680 |
| 2023 | $5,164 +1.7% | $107,680 |
Find assessor info on the county website
Neighborhood: Torringford
Nearby schools
GreatSchools rating
- 4/10Torringford SchoolGrades: K-3Distance: 1.5 mi
- 3/10Torrington Middle SchoolGrades: 6-8Distance: 1.1 mi
- 2/10Torrington High SchoolGrades: 9-12Distance: 2 mi

Get pre-qualified for a loan
At Zillow Home Loans, we can pre-qualify you in as little as 5 minutes with no impact to your credit score.An equal housing lender. NMLS #10287.


