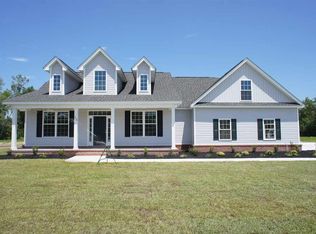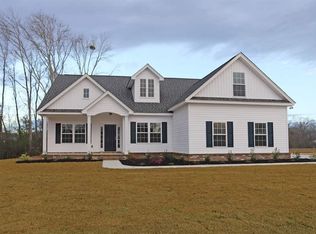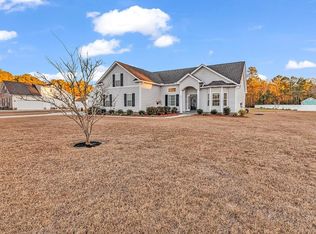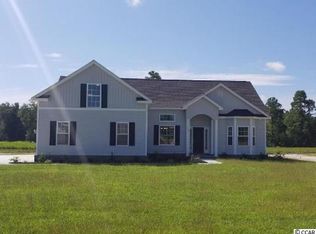This beautiful custom home is on a 1.53 acre lot with attached two-car garage and a separate detached 20' x 26' garage/workshop. Located in a quiet community in Conway, with easy accessibility to everything downtown Conway and Myrtle Beach have to offer, with no HOA. This stunning open floor plan home features a soaring vaulted ceiling, and hardwood flooring in the family room, formal dining room, and fabulous kitchen. The kitchen also has a huge island, solid wood cabinetry with soft-close drawers, granite counters with a subway tile backsplash and stainless appliances. The master retreat is tucked away on it's own hallway and has an elegant tray ceiling, double sinks and an oversized walk-in shower, plus a huge walk-in closet and a separate linen closet. Two additional guest bedrooms and a guest bath are located on the opposite side of the home, and there is also a bonus/bedroom on the second floor. The large screened porch is off the family room, accessed by French doors, and has an additional concrete patio - perfect for entertaining. Photos are of a completed, similar home in another neighborhood and may have different features.
This property is off market, which means it's not currently listed for sale or rent on Zillow. This may be different from what's available on other websites or public sources.



