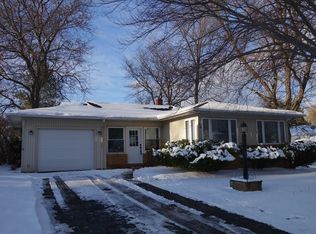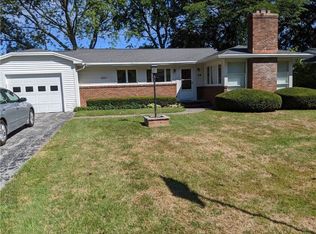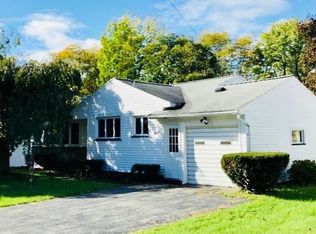In one word - GLEAMING! This home is bright and shiny and GLEAMING! It's obvious right from the front yard that someone has taken great care to update and modernize this 1044 square foot Ranch in East Irondequoit. Come with us as we step into the front foyer. Just to the left is the wide entry to the front living room which combines a clean, retro stone wall and a built-in bookcase with fresh paint, freshly finished floors, and plenty of windows to brighten the room. Across the way is the completely updated, jealousy-inducing eat-in kitchen featuring stainless appliances, stunning granite counters, and new modern white cabinets. Not to be outdone, down the hall, and by the spacious bedrooms, the newly renovated full bath is a crisp, clean example of modern design. Just down the stairs is the partially finished basement which comes complete with an updated half bath and laundry room. Outback, you'll find a partially fenced yard that's large enough to accommodate all sorts of friends and family - both two and four-legged. New tear-off roof, vinyl windows, garage door, and much more.
This property is off market, which means it's not currently listed for sale or rent on Zillow. This may be different from what's available on other websites or public sources.


