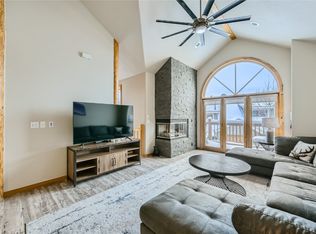Sold for $3,250,000
Street View
$3,250,000
400 Kings Crown Rd, Dillon, CO 80424
--beds
--baths
--sqft
Townhouse
Built in ----
0.55 Acres Lot
$2,671,000 Zestimate®
$--/sqft
$5,383 Estimated rent
Home value
$2,671,000
$2.24M - $3.21M
$5,383/mo
Zestimate® history
Loading...
Owner options
Explore your selling options
What's special
400 Kings Crown Rd, Dillon, CO 80424 is a townhome home. This home last sold for $3,250,000 in February 2024.
The Zestimate for this house is $2,671,000. The Rent Zestimate for this home is $5,383/mo.
Price history
| Date | Event | Price |
|---|---|---|
| 2/16/2024 | Sold | $3,250,000+35.4% |
Source: Public Record Report a problem | ||
| 2/21/2023 | Sold | $2,400,000+84.6% |
Source: | ||
| 7/11/2017 | Sold | $1,300,000+41% |
Source: Public Record Report a problem | ||
| 6/5/2012 | Sold | $922,100 |
Source: Public Record Report a problem | ||
Public tax history
| Year | Property taxes | Tax assessment |
|---|---|---|
| 2025 | -- | -- |
| 2024 | -- | -- |
| 2023 | -- | -- |
Find assessor info on the county website
Neighborhood: 80424
Nearby schools
GreatSchools rating
- 7/10Upper Blue Elementary SchoolGrades: PK-5Distance: 1.6 mi
- 4/10Summit Middle SchoolGrades: 6-8Distance: 7.6 mi
- 5/10Summit High SchoolGrades: 9-12Distance: 6.1 mi
