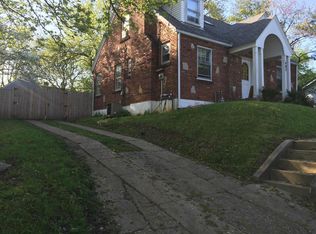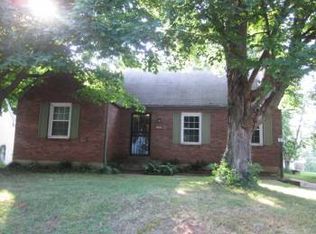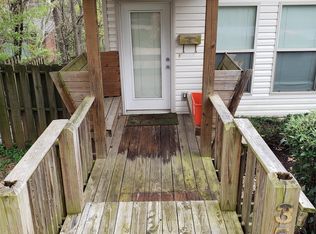Sold for $260,000 on 07/11/23
$260,000
400 Kenilworth Rd, Louisville, KY 40206
3beds
1,862sqft
Single Family Residence
Built in 1938
4,791.6 Square Feet Lot
$285,900 Zestimate®
$140/sqft
$2,049 Estimated rent
Home value
$285,900
$272,000 - $300,000
$2,049/mo
Zestimate® history
Loading...
Owner options
Explore your selling options
What's special
Perched at the corner of Kenilworth and Edna, this light-filled Cape Cod with 1862 square feet of living space could be your sweet home. Features include hardwood floors; tile in kitchen, first floor bath, and basement; replacement windows; and architectural details such as arched entries and wood trim. There are two full baths: one upstairs (shower only), one on the first floor. The partly finished basement is spacious and provides extra living area. The location is excellent--tucked in a quiet neighborhood, yet convenient to a variety of commerce, recreation, nature, and only minutes to the VA hospital and downtown. Make an appointment today for your private showing! Please stay off exterior rear stairs/deck. Water to the extra sink on second floor landing/hallway is not connected. No electric in garage. Property sold as-is
Zillow last checked: 8 hours ago
Listing updated: January 27, 2025 at 04:58am
Listed by:
Charlotte Whitty 502-296-0688,
The Breland Group
Bought with:
Terry Golladay, 189625
Schuler Bauer Real Estate Services ERA Powered
Source: GLARMLS,MLS#: 1638294
Facts & features
Interior
Bedrooms & bathrooms
- Bedrooms: 3
- Bathrooms: 2
- Full bathrooms: 2
Bedroom
- Level: First
Bedroom
- Level: Second
Bedroom
- Level: Second
Full bathroom
- Level: Second
Full bathroom
- Level: First
Den
- Level: Basement
Dining room
- Level: First
Kitchen
- Level: First
Laundry
- Level: Basement
Living room
- Level: First
Heating
- Forced Air, Natural Gas
Cooling
- Central Air
Features
- Basement: Partially Finished
- Has fireplace: No
Interior area
- Total structure area: 1,399
- Total interior livable area: 1,862 sqft
- Finished area above ground: 1,399
- Finished area below ground: 463
Property
Parking
- Total spaces: 1
- Parking features: Off Street, Detached, Entry Side
- Garage spaces: 1
- Has uncovered spaces: Yes
Features
- Stories: 2
- Patio & porch: Patio
- Fencing: Partial
Lot
- Size: 4,791 sqft
Details
- Parcel number: 088B00400047
Construction
Type & style
- Home type: SingleFamily
- Architectural style: Cape Cod
- Property subtype: Single Family Residence
Materials
- Other, Wood Frame, Aluminum Siding
- Roof: Shingle
Condition
- Year built: 1938
Utilities & green energy
- Sewer: Public Sewer
- Water: Public
- Utilities for property: Electricity Connected, Natural Gas Connected
Community & neighborhood
Location
- Region: Louisville
- Subdivision: Clifton Heights
HOA & financial
HOA
- Has HOA: No
Price history
| Date | Event | Price |
|---|---|---|
| 5/2/2025 | Listing removed | $1,845$1/sqft |
Source: Zillow Rentals Report a problem | ||
| 4/30/2025 | Price change | $1,845-2.6%$1/sqft |
Source: Zillow Rentals Report a problem | ||
| 4/24/2025 | Price change | $1,895-2.6%$1/sqft |
Source: Zillow Rentals Report a problem | ||
| 4/14/2025 | Price change | $1,945-2.5%$1/sqft |
Source: Zillow Rentals Report a problem | ||
| 4/8/2025 | Price change | $1,995-2.7%$1/sqft |
Source: Zillow Rentals Report a problem | ||
Public tax history
| Year | Property taxes | Tax assessment |
|---|---|---|
| 2021 | $2,509 +35.5% | $174,480 +29.5% |
| 2020 | $1,851 | $134,720 |
| 2019 | $1,851 +3.8% | $134,720 |
Find assessor info on the county website
Neighborhood: Clifton Heights
Nearby schools
GreatSchools rating
- 6/10Chenoweth Elementary SchoolGrades: PK-5Distance: 2 mi
- 9/10Meyzeek Middle SchoolGrades: 6-8Distance: 2.6 mi
- 1/10Waggener High SchoolGrades: 9-12Distance: 4 mi

Get pre-qualified for a loan
At Zillow Home Loans, we can pre-qualify you in as little as 5 minutes with no impact to your credit score.An equal housing lender. NMLS #10287.
Sell for more on Zillow
Get a free Zillow Showcase℠ listing and you could sell for .
$285,900
2% more+ $5,718
With Zillow Showcase(estimated)
$291,618

