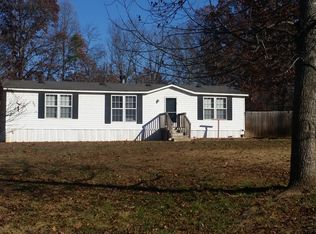This lovely single story home offers 3 bedrooms and 2 bathrooms whose master features a separate shower and garden tub. The large living room has a wood burning fire place and a beautiful view of the spacious front yard. In the backyard there is a very large outdoor shed which offers a huge amount of additional storage as well as a very spacious fenced in dog lot. The roof is new as of 2018 and there are incredibly low county taxes. This is country living at its best! Come take a look before it is gone!
This property is off market, which means it's not currently listed for sale or rent on Zillow. This may be different from what's available on other websites or public sources.
