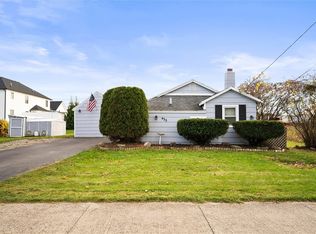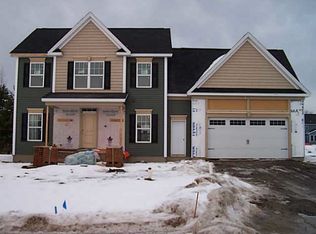1 floor living in this newly built ranch home! You still have time to make some of your own selections in this 3 bedroom 2 1/2 bath home. The galley kitchen features a large island w/ breakfast bar, granite tops and, morning room w/ sliding glass doors, that open out to a private yard which backs to a creek. The large Great room has a tray ceiling, gas fireplace hardwood floors. The master suite features dual walk in closets, a door which opens out to a covered porch and a master bath w/ large tile shower. 2 guest bedrooms share a Jack and Jill bath. Vinyl double hung windows, 9' ceilings. Exterior has a Stone front, concrete walk and blacktop driveway. High efficiency furnace.
This property is off market, which means it's not currently listed for sale or rent on Zillow. This may be different from what's available on other websites or public sources.

