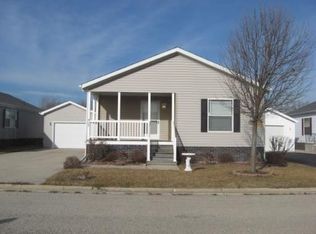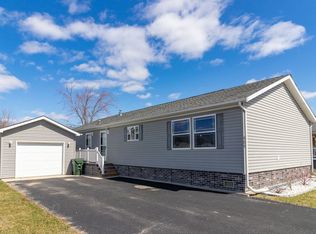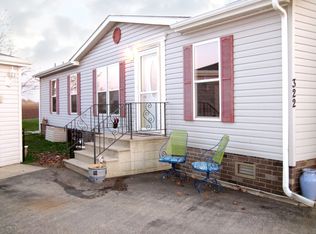Closed
$129,900
400 James Rd, Elwood, IL 60421
3beds
--sqft
Manufactured Home, Single Family Residence
Built in 2003
0.25 Acres Lot
$132,700 Zestimate®
$--/sqft
$-- Estimated rent
Home value
$132,700
$122,000 - $145,000
Not available
Zestimate® history
Loading...
Owner options
Explore your selling options
What's special
Discover your dream home in the serene community of Shady Nook! This meticulously maintained manufactured home features an inviting open-concept layout, bathed in natural light and includes a spacious heated two-car garage. Enjoy peace of mind with brand-new roof installed in 2024 and modern stainless-steel appliances-including stove, refrigerator, microwave, and dishwasher- updated in 2021. The water heater was replaced in 2020. Conveniently located near Elwood School, this pet-friendly community is perfect for families and pet lovers alike. Please note, potential buyers must be pre-approved by manufactured home lender or be cash buyers. Make this charming residency your own and experience the tranquility of Shady Nook. Home is being sold AS-IS.
Zillow last checked: 8 hours ago
Listing updated: June 04, 2025 at 09:23am
Listing courtesy of:
Raquel Romo 630-208-7400,
RE/MAX Excels
Bought with:
Shane Briscoe
Coldwell Banker Real Estate Group
Source: MRED as distributed by MLS GRID,MLS#: 12314771
Facts & features
Interior
Bedrooms & bathrooms
- Bedrooms: 3
- Bathrooms: 2
- Full bathrooms: 2
Primary bedroom
- Features: Flooring (Carpet), Window Treatments (Blinds), Bathroom (Full)
- Area: 156 Square Feet
- Dimensions: 13X12
Bedroom 2
- Features: Flooring (Carpet), Window Treatments (Blinds)
- Area: 156 Square Feet
- Dimensions: 13X12
Bedroom 3
- Features: Flooring (Carpet), Window Treatments (Blinds)
- Area: 143 Square Feet
- Dimensions: 11X13
Dining room
- Features: Flooring (Wood Laminate), Window Treatments (Blinds)
- Area: 182 Square Feet
- Dimensions: 13X14
Kitchen
- Features: Flooring (Wood Laminate), Window Treatments (Blinds)
- Area: 169 Square Feet
- Dimensions: 13X13
Laundry
- Features: Flooring (Vinyl)
- Level: Main
- Area: 52.25 Square Feet
- Dimensions: 5' 6" X 9' 6"
Living room
- Features: Flooring (Carpet), Window Treatments (Blinds)
- Area: 260 Square Feet
- Dimensions: 13X20
Heating
- Natural Gas
Cooling
- Central Air
Appliances
- Included: Microwave, Dishwasher, Refrigerator, Washer, Dryer, Stainless Steel Appliance(s), Gas Cooktop, Gas Oven
- Laundry: Gas Dryer Hookup, In Unit
Features
- Open Floorplan
- Flooring: Carpet
- Number of fireplaces: 1
Property
Parking
- Total spaces: 2
- Parking features: Garage Door Opener, Heated Garage, On Site, Garage Owned, Detached, Garage
- Garage spaces: 2
- Has uncovered spaces: Yes
Accessibility
- Accessibility features: No Disability Access
Lot
- Size: 0.25 Acres
Details
- Special conditions: None
Construction
Type & style
- Home type: MobileManufactured
- Property subtype: Manufactured Home, Single Family Residence
Materials
- Vinyl Siding
- Roof: Shingle
Condition
- New construction: No
- Year built: 2003
Utilities & green energy
- Water: Public
Community & neighborhood
Location
- Region: Elwood
Other
Other facts
- Body type: Double Wide
- Listing terms: Cash
- Ownership: Fee Simple
Price history
| Date | Event | Price |
|---|---|---|
| 6/3/2025 | Sold | $129,900 |
Source: | ||
| 4/28/2025 | Pending sale | $129,900 |
Source: | ||
| 4/19/2025 | Listed for sale | $129,900 |
Source: | ||
Public tax history
Tax history is unavailable.
Neighborhood: 60421
Nearby schools
GreatSchools rating
- 5/10Elwood Child Care SchoolGrades: PK-8Distance: 0.6 mi
- 2/10Joliet Central High SchoolGrades: 9-12Distance: 9 mi
Schools provided by the listing agent
- Elementary: Elwood C C School
- Middle: Elwood C C School
- High: Joliet Central High School
- District: 203
Source: MRED as distributed by MLS GRID. This data may not be complete. We recommend contacting the local school district to confirm school assignments for this home.
Sell for more on Zillow
Get a free Zillow Showcase℠ listing and you could sell for .
$132,700
2% more+ $2,654
With Zillow Showcase(estimated)
$135,354

