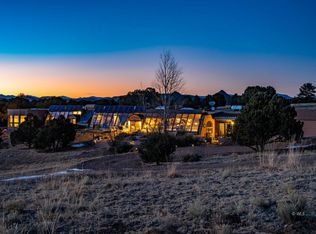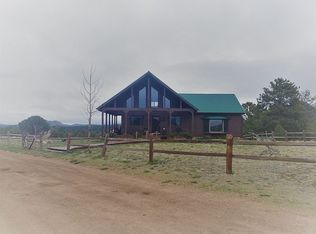Sold
$1,125,000
400 Jake Rd, Westcliffe, CO 81252
5beds
4,831sqft
Single Family Residence
Built in 2006
35.18 Acres Lot
$1,163,100 Zestimate®
$233/sqft
$4,520 Estimated rent
Home value
$1,163,100
$1.06M - $1.27M
$4,520/mo
Zestimate® history
Loading...
Owner options
Explore your selling options
What's special
Welcome to this extraordinary log cabin nestled on 35 acres of picturesque land with breathtaking views of the Sangre de Cristo mountain range. This stunning retreat offers a $25k allowance for upgrades to coincide the blend of rustic charm and modern luxury. Step inside and be greeted by the warmth of the wood finishes that adorn every corner of this exceptional home. The 12in Milled Logs give this home a boost in the R rating and are designed to never need Chinking. With 5 bedrooms and 5 bathrooms, there is ample room for family and guests to relax and unwind in their own private oasis. The Great Room boasts a cozy and inviting atmosphere, featuring a wood fireplace and large windows that frame the panoramic views. Gather with everyone in the open-concept kitchen. Floor heat throughout the home, with 5 zones with engineered hardwood floors will keep you cozy! Indulge in the outdoors on the expansive wrap-around wood deck, perfect for savoring morning coffee, or simply taking in the breathtaking sunsets. The beauty of the landscape extends beyond the cabin, go explore from the ease of the walk-out basement. This home offers 4 attached garage spaces, providing ample space for vehicles and storage. There is a versatile shop area that could easily be converted into stables for those who desire an equestrian lifestyle. This log cabin offers an unparalleled opportunity to embrace a life of luxury, tranquility, and natural beauty. Welcome home, where everyday is a vacation!
Zillow last checked: 8 hours ago
Listing updated: March 20, 2025 at 08:23pm
Listed by:
Brandon Akers,
AVA Estates, Inc
Bought with:
Shelley Keller
HomeSmart Preferred Realty
Source: PAR,MLS#: 213648
Facts & features
Interior
Bedrooms & bathrooms
- Bedrooms: 5
- Bathrooms: 5
- Full bathrooms: 5
- Main level bedrooms: 2
Primary bedroom
- Level: Upper
- Area: 260
- Dimensions: 20 x 13
Bedroom 2
- Level: Main
- Area: 120
- Dimensions: 10 x 12
Bedroom 3
- Level: Basement
- Area: 176
- Dimensions: 16 x 11
Bedroom 4
- Level: Main
- Area: 170
- Dimensions: 10 x 17
Bedroom 5
- Level: Upper
- Area: 156
- Dimensions: 12 x 13
Dining room
- Level: Main
- Area: 204
- Dimensions: 12 x 17
Family room
- Level: Basement
- Area: 450
- Dimensions: 18 x 25
Kitchen
- Level: Main
- Area: 120
- Dimensions: 12 x 10
Living room
- Level: Main
- Area: 340
- Dimensions: 17 x 20
Features
- New Paint, Ceiling Fan(s), Vaulted Ceiling(s), Walk-In Closet(s), Walk-in Shower, Granite Counters
- Flooring: Hardwood, Tile
- Basement: Full,Finished
- Number of fireplaces: 1
Interior area
- Total structure area: 4,831
- Total interior livable area: 4,831 sqft
Property
Parking
- Total spaces: 6
- Parking features: RV Access/Parking, 1 Car Garage Attached, 3 Car Garage Attached, 2 Car Garage Detached, Garage Door Opener
- Attached garage spaces: 6
Accessibility
- Accessibility features: Handicap Access
Features
- Levels: One and One Half
- Stories: 1
- Patio & porch: Porch-Enclosed-Rear, Patio-Enclosed-Rear, Deck-Open-Front, Deck-Open-Rear, Deck-Side
- Exterior features: Balcony, Courtyard, Garden Area-Front, Garden Area-Rear, Outdoor Lighting-Front
- Has view: Yes
- View description: Mountain(s)
Lot
- Size: 35.18 Acres
- Dimensions: 2139 x 1165 x 2124 x 421
- Features: Horses Allowed, Irregular Lot, Trees-Front, Trees-Rear
Details
- Additional structures: Outbuilding, Guest House
- Parcel number: 0010033752
- Zoning: R-5
- Special conditions: Standard
- Horses can be raised: Yes
Construction
Type & style
- Home type: SingleFamily
- Property subtype: Single Family Residence
Condition
- Year built: 2006
Utilities & green energy
Green energy
- Water conservation: Water-Smart Landscaping
Community & neighborhood
Security
- Security features: Smoke Detector/CO
Location
- Region: Westcliffe
- Subdivision: West of Pueblo County
HOA & financial
HOA
- Has HOA: Yes
- HOA fee: $360 annually
Other
Other facts
- Has irrigation water rights: Yes
- Road surface type: Unimproved
Price history
| Date | Event | Price |
|---|---|---|
| 9/15/2023 | Sold | $1,125,000-10%$233/sqft |
Source: | ||
| 8/16/2023 | Contingent | $1,250,000$259/sqft |
Source: | ||
| 7/19/2023 | Listed for sale | $1,250,000+762.1%$259/sqft |
Source: | ||
| 7/26/2005 | Sold | $145,000$30/sqft |
Source: Public Record Report a problem | ||
Public tax history
| Year | Property taxes | Tax assessment |
|---|---|---|
| 2025 | $3,778 +44.7% | $59,230 -5.9% |
| 2024 | $2,611 -2.5% | $62,920 -1% |
| 2023 | $2,679 | $63,530 +61.3% |
Find assessor info on the county website
Neighborhood: 81252
Nearby schools
GreatSchools rating
- 4/10Custer County Elementary SchoolGrades: PK-5Distance: 4.7 mi
- 4/10Custer Middle SchoolGrades: 6-8Distance: 4.7 mi
- 6/10Custer County High SchoolGrades: 9-12Distance: 4.7 mi
Schools provided by the listing agent
- District: Custer County
Source: PAR. This data may not be complete. We recommend contacting the local school district to confirm school assignments for this home.
Get pre-qualified for a loan
At Zillow Home Loans, we can pre-qualify you in as little as 5 minutes with no impact to your credit score.An equal housing lender. NMLS #10287.

