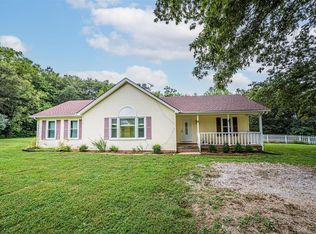Custom built executive home sitting on 10+/- acres right outside of Bowling Green! This 4,450+/- sq ft brick beauty (7,100+ sq ft under roof) was built in 2020 and has all the high-end finishes you have been looking for. There are 4 possibly 5 bedrooms, 3 full baths, 2 half baths, a huge bonus room, custom kitchen and more! Reclaimed barnwood flooring, heated bathroom floor, tile walk-in shower, professional kitchen appliances and many more upgrades. Check the full listing for all information!
This property is off market, which means it's not currently listed for sale or rent on Zillow. This may be different from what's available on other websites or public sources.

