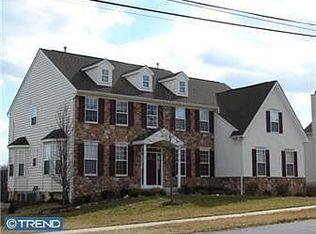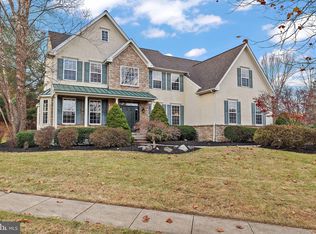Sold for $690,000 on 05/05/25
$690,000
400 Indian Run Rd, Avondale, PA 19311
4beds
4,983sqft
Single Family Residence
Built in 2003
0.32 Acres Lot
$700,500 Zestimate®
$138/sqft
$4,034 Estimated rent
Home value
$700,500
$665,000 - $743,000
$4,034/mo
Zestimate® history
Loading...
Owner options
Explore your selling options
What's special
Bring your family and friends and enjoy this amazing home, perfect for entertaining and hosting holiday gatherings. From the spacious open floor plan on the main floor to the perfectly finished Basement equipped with a full wet bar to the back yard that is adjacent to HOA maintained open area the possibilities are endless!!! This is 400 Indian Run Road in Avondale, PA - part of the London Croft neighborhood and the Avon Grove school system. If you’ve been looking for a 4 Bedroom, 3/1 Bath home with a very comfortable 3,400 square feet of above grade living space and a finished Basement with outside access, then you’ve hit the jackpot! The handsome brick facade of this home is just the start of all the impressive features you will find throughout. The two-story foyer and staircase are a warm welcome to the perfectly designed floor plan that combines the tradition of formal Living and Dining rooms with modern day function of open access to the main living areas. The Kitchen has a generously-sized island, large pantry, an area perfect for a casual dining table and access to the Great Room with a gas fireplace. Tucked away off the Kitchen is the Powder Room and private Office. Upstairs as you would expect are the Owner’s Suite with separate sitting area, two separate closets and a full Bathroom with soaking tub and double vanity along with 3 other Bedrooms, a full Hall Bath and Laundry room with a window. A dual zone HVAC system keeps both the first and second floors at the perfect temperature. If all of that square footage isn’t quite enough, then the professionally finished Basement will completely knock your socks off! Access to this space is through a door off the driveway, making it perfect for in-laws or an au pair. There is a full Bathroom, work out room, separate Office/Bedroom space and a centrally located living area featuring a wet bar with full size refrigerator and dishwasher. The 2-car Garage is situated as such to have an upper level of storage/work space, all while parking two vehicles - quite unlike any garage you’ve seen! Outside there is mature landscaping, a deck with a screened porch and a conversational fire pit area that can be enjoyed year round. While the Owner of this home has a third of an acre to maintain, there is also direct access to wide open acreage of HOA owned and maintained space right next door. Perfect for play and privacy! A new roof and two AC units within the past 5 years will provide confidence that as a new Owner you’ll be able to do all the stylish things that you want to do to make this house your home. Pre-Listing Home Inspection, WDI and Radon test results are available for prospective Buyers.
Zillow last checked: 8 hours ago
Listing updated: June 26, 2025 at 07:36am
Listed by:
Mr. Matthew Fetick 610-427-4420,
EXP Realty, LLC,
Co-Listing Agent: David M Williams 610-742-4306,
EXP Realty, LLC
Bought with:
Victoria Dickinson, R5-210113L
Patterson-Schwartz - Greenville
Lauren Madaline, RS330615
Patterson-Schwartz - Greenville
Source: Bright MLS,MLS#: PACT2093028
Facts & features
Interior
Bedrooms & bathrooms
- Bedrooms: 4
- Bathrooms: 4
- Full bathrooms: 3
- 1/2 bathrooms: 1
- Main level bathrooms: 1
Primary bedroom
- Features: Walk-In Closet(s), Primary Bedroom - Sitting Area, Ceiling Fan(s), Flooring - Carpet
- Level: Upper
- Area: 288 Square Feet
- Dimensions: 17 X 16
Other
- Features: Flooring - Carpet, Ceiling Fan(s)
- Level: Lower
Bedroom 2
- Features: Flooring - Carpet, Ceiling Fan(s)
- Level: Upper
- Area: 154 Square Feet
- Dimensions: 13 X 11
Bedroom 3
- Features: Flooring - Carpet, Ceiling Fan(s)
- Level: Upper
- Area: 143 Square Feet
- Dimensions: 11 X 11
Bedroom 4
- Features: Flooring - Carpet, Ceiling Fan(s)
- Level: Upper
- Area: 121 Square Feet
- Dimensions: 11 x 11
Primary bathroom
- Level: Upper
- Area: 132 Square Feet
- Dimensions: 11 x 12
Other
- Features: Attic - Floored
- Level: Upper
Breakfast room
- Features: Flooring - Tile/Brick
- Level: Main
- Area: 190 Square Feet
- Dimensions: 10 x 19
Dining room
- Features: Formal Dining Room, Flooring - Carpet
- Level: Main
- Area: 154 Square Feet
- Dimensions: 13 X 11
Family room
- Features: Flooring - Carpet, Cathedral/Vaulted Ceiling, Fireplace - Gas
- Level: Main
- Area: 400 Square Feet
- Dimensions: 20 X 16
Foyer
- Features: Flooring - Wood, Cathedral/Vaulted Ceiling
- Level: Main
- Area: 162 Square Feet
- Dimensions: 18 x 9
Other
- Level: Lower
- Area: 77 Square Feet
- Dimensions: 7 x 11
Other
- Level: Upper
- Area: 88 Square Feet
- Dimensions: 11 x 8
Kitchen
- Features: Kitchen - Gas Cooking, Kitchen Island, Pantry, Double Sink, Eat-in Kitchen, Granite Counters, Flooring - Tile/Brick
- Level: Main
- Area: 390 Square Feet
- Dimensions: 21 X 15
Laundry
- Level: Upper
- Area: 42 Square Feet
- Dimensions: 6 x 7
Living room
- Features: Flooring - Carpet
- Level: Main
- Area: 168 Square Feet
- Dimensions: 14 X 11
Living room
- Features: Flooring - Carpet
- Level: Lower
- Area: 1128 Square Feet
- Dimensions: 47 x 24
Office
- Features: Flooring - Carpet
- Level: Main
- Area: 130 Square Feet
- Dimensions: 13 x 10
Storage room
- Level: Lower
- Area: 204 Square Feet
- Dimensions: 17 x 12
Storage room
- Level: Lower
- Area: 192 Square Feet
- Dimensions: 24 x 8
Other
- Level: Main
- Area: 182 Square Feet
- Dimensions: 13 x 14
Heating
- Forced Air, Natural Gas
Cooling
- Central Air, Natural Gas
Appliances
- Included: Cooktop, Double Oven, Self Cleaning Oven, Dishwasher, Disposal, Refrigerator, Washer, Dryer, Gas Water Heater
- Laundry: Upper Level, Laundry Room
Features
- Primary Bath(s), Kitchen Island, Butlers Pantry, Ceiling Fan(s), Exposed Beams, Bar, Bathroom - Stall Shower, Dining Area, Attic, Breakfast Area, Family Room Off Kitchen, Open Floorplan, Eat-in Kitchen, Formal/Separate Dining Room, Pantry, Walk-In Closet(s), Recessed Lighting, Cathedral Ceiling(s), 9'+ Ceilings
- Flooring: Hardwood, Carpet, Tile/Brick, Wood
- Windows: Bay/Bow, Energy Efficient
- Basement: Full,Exterior Entry,Finished
- Number of fireplaces: 1
- Fireplace features: Stone, Gas/Propane
Interior area
- Total structure area: 4,983
- Total interior livable area: 4,983 sqft
- Finished area above ground: 3,463
- Finished area below ground: 1,520
Property
Parking
- Total spaces: 4
- Parking features: Inside Entrance, Garage Door Opener, Oversized, Private, Driveway, Attached
- Attached garage spaces: 2
- Uncovered spaces: 2
Accessibility
- Accessibility features: None
Features
- Levels: Two
- Stories: 2
- Patio & porch: Deck, Patio, Porch, Screened
- Exterior features: Sidewalks, Street Lights
- Pool features: None
- Has spa: Yes
- Spa features: Bath
Lot
- Size: 0.32 Acres
- Features: Corner Lot, Level, Sloped, Open Lot, Front Yard, Rear Yard, SideYard(s)
Details
- Additional structures: Above Grade, Below Grade
- Parcel number: 5909 0002.0600
- Zoning: RR
- Special conditions: Standard
Construction
Type & style
- Home type: SingleFamily
- Architectural style: Colonial
- Property subtype: Single Family Residence
Materials
- Vinyl Siding, Brick, Stone
- Foundation: Concrete Perimeter
- Roof: Shingle
Condition
- Good
- New construction: No
- Year built: 2003
Details
- Builder model: BARRINGTON
- Builder name: HERITAGE
Utilities & green energy
- Electric: Underground, Fuses, Circuit Breakers
- Sewer: Public Sewer
- Water: Public
- Utilities for property: Cable Connected
Community & neighborhood
Security
- Security features: Security System
Location
- Region: Avondale
- Subdivision: London Croft
- Municipality: LONDON GROVE TWP
HOA & financial
HOA
- Has HOA: Yes
- HOA fee: $250 quarterly
- Services included: Common Area Maintenance, Snow Removal, Trash
Other
Other facts
- Listing agreement: Exclusive Right To Sell
- Ownership: Fee Simple
Price history
| Date | Event | Price |
|---|---|---|
| 5/5/2025 | Sold | $690,000+6.2%$138/sqft |
Source: | ||
| 3/31/2025 | Pending sale | $650,000$130/sqft |
Source: | ||
| 3/15/2025 | Listed for sale | $650,000+51.2%$130/sqft |
Source: | ||
| 4/30/2013 | Sold | $430,000-2.3%$86/sqft |
Source: Public Record Report a problem | ||
| 1/7/2013 | Price change | $439,999-2.2%$88/sqft |
Source: RE/MAXIntegrity #6066201 Report a problem | ||
Public tax history
| Year | Property taxes | Tax assessment |
|---|---|---|
| 2025 | $9,040 +1.5% | $218,550 |
| 2024 | $8,906 | $218,550 |
| 2023 | $8,906 +2.1% | $218,550 |
Find assessor info on the county website
Neighborhood: 19311
Nearby schools
GreatSchools rating
- NAPenn London El SchoolGrades: K-2Distance: 5.3 mi
- 7/10Fred S Engle Middle SchoolGrades: 7-8Distance: 1.5 mi
- 9/10Avon Grove High SchoolGrades: 9-12Distance: 4.1 mi
Schools provided by the listing agent
- High: Avon Grove
- District: Avon Grove
Source: Bright MLS. This data may not be complete. We recommend contacting the local school district to confirm school assignments for this home.

Get pre-qualified for a loan
At Zillow Home Loans, we can pre-qualify you in as little as 5 minutes with no impact to your credit score.An equal housing lender. NMLS #10287.
Sell for more on Zillow
Get a free Zillow Showcase℠ listing and you could sell for .
$700,500
2% more+ $14,010
With Zillow Showcase(estimated)
$714,510
