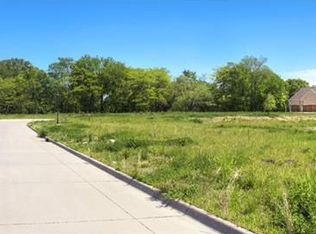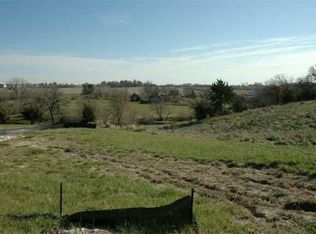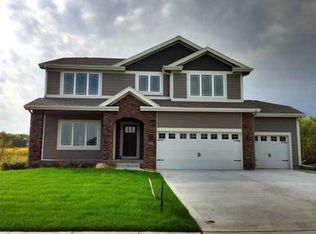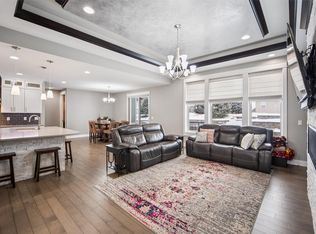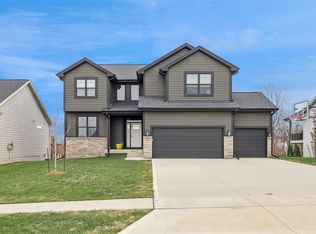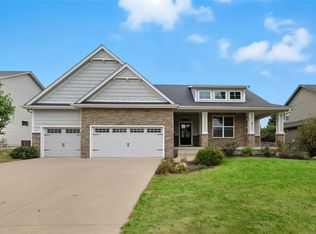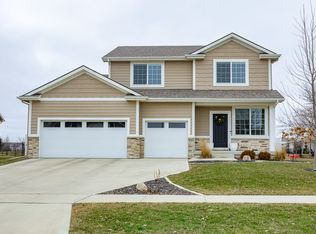Immaculate one owner custom walk out ranch with an ENORMOUS FIVE car heated garage, an absolute car lovers dream! The inside is just as wonderful with nearly 3300 finished square feet. First floor features open kitchen with custom cabinets with soft close and dovetail drawers, center island, gas stove, tile backsplash and walk in pantry! Oversized dinette leads to gigantic deck overlooking private backyard with tons of mature trees! Huge family room boasts floor to ceiling stone fireplace. Three spacious bedrooms including owner’s ensuite with large walk-in closet and bath with dual vanities, tile shower and jetted tub. Don’t miss the drop zone and oversized laundry room with counter space and storage cabinets. Plus, new carpet and 10 foot ceilings through out! Finished walk-out lower level is THE PLACE to entertain! Huge wet bar with refrigerator, tons of cabinets and counter space, plus rec room, pool table area and 4th bedroom with ¾ bath. Plus tons of storage. The backyard is a relaxation oasis with stone fireplace area, fire pit and huge patio plus hot tub! Don’t miss the central vac, irrigation and tons of professional landscaping on nearly half an acre! The garage is over 1500 square feet, with epoxy floors, floor drains, and hot/cold water access. Roof has 30 year shingles. All information obtained from seller and public records.
Pending
Price cut: $10K (11/20)
$639,900
400 Indian Ridge Dr, Waukee, IA 50263
4beds
1,937sqft
Est.:
Single Family Residence
Built in 2013
0.49 Acres Lot
$-- Zestimate®
$330/sqft
$21/mo HOA
What's special
Stone fireplace areaHot tubFinished walk-out lower levelRec roomEpoxy floorsGigantic deckFloor drains
- 35 days |
- 98 |
- 0 |
Zillow last checked: 8 hours ago
Listing updated: December 03, 2025 at 12:37pm
Listed by:
Stephanie Wright 515-223-9492,
RE/MAX Precision
Source: DMMLS,MLS#: 726172 Originating MLS: Des Moines Area Association of REALTORS
Originating MLS: Des Moines Area Association of REALTORS
Facts & features
Interior
Bedrooms & bathrooms
- Bedrooms: 4
- Bathrooms: 3
- Full bathrooms: 2
- 3/4 bathrooms: 1
- Main level bedrooms: 3
Heating
- Electric, Heat Pump
Cooling
- Central Air
Appliances
- Included: Dryer, Dishwasher, Microwave, Refrigerator, Stove, Washer
- Laundry: Main Level
Features
- Wet Bar, Central Vacuum, Dining Area, Window Treatments
- Flooring: Carpet, Tile
- Basement: Finished,Walk-Out Access
- Number of fireplaces: 1
- Fireplace features: Gas, Vented
Interior area
- Total structure area: 1,937
- Total interior livable area: 1,937 sqft
- Finished area below ground: 1,319
Property
Parking
- Total spaces: 5
- Parking features: Attached, Garage, Three Car Garage
- Attached garage spaces: 5
Features
- Levels: One
- Stories: 1
- Patio & porch: Deck, Open, Patio
- Exterior features: Deck, Fully Fenced, Fire Pit, Hot Tub/Spa, Sprinkler/Irrigation, Patio
- Has spa: Yes
- Fencing: Wood,Full
Lot
- Size: 0.49 Acres
Details
- Parcel number: 1608302002
- Zoning: Res
Construction
Type & style
- Home type: SingleFamily
- Architectural style: Ranch
- Property subtype: Single Family Residence
Materials
- Cement Siding, Stone
- Foundation: Poured
- Roof: Asphalt,Shingle
Condition
- Year built: 2013
Utilities & green energy
- Sewer: Public Sewer
- Water: Public
Community & HOA
Community
- Security: Smoke Detector(s)
HOA
- Has HOA: Yes
- HOA fee: $250 annually
- HOA name: Painted Woods
- Second HOA name: Terrus Property Management
- Second HOA phone: 515-471-4400
Location
- Region: Waukee
Financial & listing details
- Price per square foot: $330/sqft
- Tax assessed value: $585,950
- Annual tax amount: $9,954
- Date on market: 9/12/2025
- Cumulative days on market: 302 days
- Listing terms: Cash,Conventional
- Road surface type: Concrete
Estimated market value
Not available
Estimated sales range
Not available
Not available
Price history
Price history
| Date | Event | Price |
|---|---|---|
| 12/3/2025 | Pending sale | $639,900$330/sqft |
Source: | ||
| 11/20/2025 | Price change | $639,900-1.5%$330/sqft |
Source: | ||
| 10/8/2025 | Price change | $649,900-2.3%$336/sqft |
Source: | ||
| 9/26/2025 | Price change | $665,000-2.9%$343/sqft |
Source: | ||
| 9/12/2025 | Price change | $685,000-7.4%$354/sqft |
Source: | ||
Public tax history
Public tax history
| Year | Property taxes | Tax assessment |
|---|---|---|
| 2024 | $9,626 +3.7% | $585,950 |
| 2023 | $9,286 +9% | $585,950 +20.4% |
| 2022 | $8,516 +21.1% | $486,830 +7.7% |
Find assessor info on the county website
BuyAbility℠ payment
Est. payment
$3,457/mo
Principal & interest
$2481
Property taxes
$731
Other costs
$245
Climate risks
Neighborhood: 50263
Nearby schools
GreatSchools rating
- 6/10Sugar Creek Elementary SchoolGrades: K-5Distance: 1 mi
- 4/10Timberline SchoolGrades: 8-9Distance: 1.1 mi
- 7/10Waukee Senior High SchoolGrades: 10-12Distance: 2.6 mi
Schools provided by the listing agent
- District: Waukee
Source: DMMLS. This data may not be complete. We recommend contacting the local school district to confirm school assignments for this home.
- Loading
