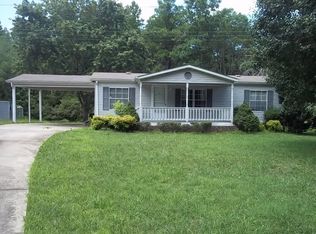This Updated and Well Maintained Home sets on a Beautiful and Private 1.25 Acres. Updates include kitchen cabinets and countertops, marble shower in master bath, wood laminate flooring, entry doors, windows, covered deck, new roof in 2020, new water heater in 2020, heat pump in 2014, and new well in 2018. Home also offers walk in closets in each bedroom, large front porch, detached double carport, multiple outbuildings, one outbuilding has a ramp, power, and a window unit.
This property is off market, which means it's not currently listed for sale or rent on Zillow. This may be different from what's available on other websites or public sources.
