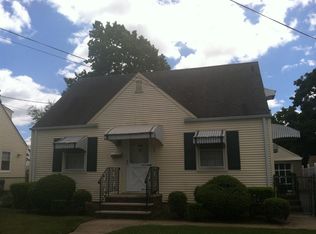Beautifully Renovated and updated, this colonial boasts style and grace throughout each room; Kit with breakfast bar, granite counters, oak cabinets w/ glass accents on doors and backsplash; SS appliances; recessed lighting throughout home. Crown moldings trim each rooms' decor. Hardwood wide plank birch flooring highlight this spacious floor plan; Master bedroom w/ ample closet space, full bath with shower stall, new vanity & brushed copper accents; New siding and windows 2008; HWH 2016; 2 zone HVAC 2011 split system cooling/heating (1 unit); 2 car wide driveway paved in 2011; camera survelliance security sys with digital lock system; Formal DR w/chair rail moldings; 6 panel doors; paver patio w/custom built in fire pit, trex decking w/solar lighting accents; 6ft privacy fenced in yard; storage shed; full finished basement with ceramic tile flooring, great rec room for entertaining! separate art studio/work area and walk up to yard w/ bilco doors.
This property is off market, which means it's not currently listed for sale or rent on Zillow. This may be different from what's available on other websites or public sources.
