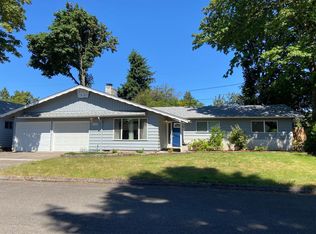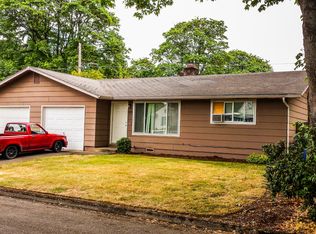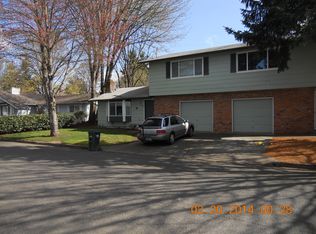Rare find! Beautiful 3 bedroom 2 bath home on over 1/2 an acre in town. Enjoy mature landscaping with herbs, fruit trees, and a huge garden area, great for sustainable living. Back yard has a basketball court area and is completely fenced for the safety of your kids and fur-babies. Home has new energy efficient furnace and A/C installed last Summer, along with insulating in the garage. Large living room has beautiful pecan hardwood floor. All 3 bedrooms are carpeted and spacious. Open concept kitchen features an induction stove, large refrigerator, hardwood floors, and ample storage. Cook while visiting with family and friends at the bar, or open seating area. Come see for yourself what this fabulous home has to offer. Call owners for showings: (503) 608-8068 or (503) 961-3812
This property is off market, which means it's not currently listed for sale or rent on Zillow. This may be different from what's available on other websites or public sources.



