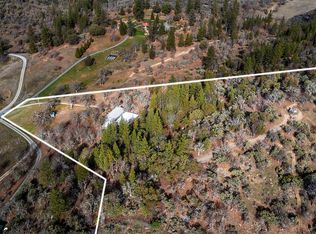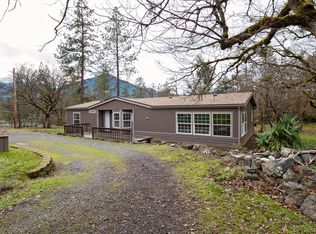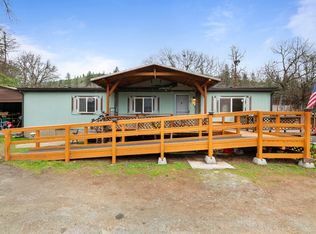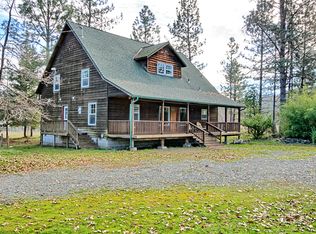Experience the best of country living on 5.17 acres in Williams, OR! This spacious 3-bedroom, 2-bath home includes a private mother-in-law unit, perfect for extended family or rental income. Also 2 additional spaces perfect for an office or additional storage! Enjoy peaceful outdoor living with a serene pond and a versatile workshop ideal for hobbies, projects, or storage. With ample space for family, guests, and animals, this property offers flexibility and privacy while still being close to town amenities. Perfect for those seeking a rural lifestyle, multi-generational living, or a turnkey country retreat in a tranquil setting.
Pending
Price cut: $6K (12/10)
$379,000
400 Holmstead Rd, Williams, OR 97544
3beds
2baths
1,760sqft
Est.:
Manufactured On Land, Manufactured Home
Built in 1978
5.17 Acres Lot
$-- Zestimate®
$215/sqft
$-- HOA
What's special
Private mother-in-law unitSerene pondVersatile workshop
- 94 days |
- 507 |
- 20 |
Zillow last checked: 8 hours ago
Listing updated: January 21, 2026 at 01:09pm
Listed by:
eXp Realty, LLC 888-814-9613
Source: Oregon Datashare,MLS#: 220211715
Facts & features
Interior
Bedrooms & bathrooms
- Bedrooms: 3
- Bathrooms: 2
Heating
- Fireplace(s), Electric, Heat Pump, Oil, Pellet Stove, Radiant
Cooling
- Heat Pump
Appliances
- Included: Cooktop, Dishwasher, Disposal, Microwave
Features
- Ceiling Fan(s), Fiberglass Stall Shower, Kitchen Island, Laminate Counters, Shower/Tub Combo, Soaking Tub
- Flooring: Carpet, Laminate, Vinyl
- Windows: Aluminum Frames, Storm Window(s)
- Basement: None
- Has fireplace: No
- Common walls with other units/homes: No Common Walls
Interior area
- Total structure area: 1,760
- Total interior livable area: 1,760 sqft
Property
Parking
- Total spaces: 2
- Parking features: Gravel
- Garage spaces: 2
Features
- Levels: One
- Stories: 1
- Has view: Yes
- View description: Mountain(s), Territorial
- Waterfront features: Pond
Lot
- Size: 5.17 Acres
Details
- Additional structures: Guest House, Shed(s), Workshop
- Parcel number: R328265
- Zoning description: RR5
- Special conditions: Short Sale
Construction
Type & style
- Home type: MobileManufactured
- Architectural style: Other
- Property subtype: Manufactured On Land, Manufactured Home
Materials
- Unknown
- Foundation: Pillar/Post/Pier
- Roof: Rolled/Hot Mop
Condition
- New construction: No
- Year built: 1978
Utilities & green energy
- Sewer: Septic Tank, Standard Leach Field
- Water: Private, Well
Community & HOA
Community
- Security: Carbon Monoxide Detector(s), Smoke Detector(s)
HOA
- Has HOA: No
Location
- Region: Williams
Financial & listing details
- Price per square foot: $215/sqft
- Tax assessed value: $224,200
- Annual tax amount: $1,329
- Date on market: 11/6/2025
- Cumulative days on market: 95 days
- Listing terms: Cash,Conventional,FHA,USDA Loan,VA Loan
- Road surface type: Gravel
- Body type: Double Wide
Estimated market value
Not available
Estimated sales range
Not available
$2,024/mo
Price history
Price history
| Date | Event | Price |
|---|---|---|
| 1/21/2026 | Pending sale | $379,000$215/sqft |
Source: | ||
| 12/10/2025 | Price change | $379,000-1.6%$215/sqft |
Source: | ||
| 11/6/2025 | Listed for sale | $385,000-2.3%$219/sqft |
Source: | ||
| 4/1/2024 | Sold | $394,000+3.8%$224/sqft |
Source: | ||
| 2/8/2024 | Pending sale | $379,500$216/sqft |
Source: | ||
Public tax history
Public tax history
| Year | Property taxes | Tax assessment |
|---|---|---|
| 2019 | $1,088 | $116,560 +3% |
| 2018 | $1,088 +1.9% | $113,170 +3% |
| 2017 | $1,068 +21.4% | $109,880 +3% |
Find assessor info on the county website
BuyAbility℠ payment
Est. payment
$2,136/mo
Principal & interest
$1829
Property taxes
$174
Home insurance
$133
Climate risks
Neighborhood: 97544
Nearby schools
GreatSchools rating
- 9/10Williams Elementary SchoolGrades: K-5Distance: 1 mi
- 4/10Lincoln Savage Middle SchoolGrades: 6-8Distance: 10.5 mi
- 6/10Hidden Valley High SchoolGrades: 9-12Distance: 9.1 mi
Schools provided by the listing agent
- Elementary: Williams Elem
- Middle: Lincoln Savage Middle
- High: Hidden Valley High
Source: Oregon Datashare. This data may not be complete. We recommend contacting the local school district to confirm school assignments for this home.
- Loading




