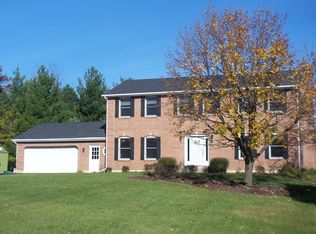Country living, close to town - this is the best of both worlds! This home is perfectly situated on a gorgeous acre in The Coves and is ready for its new family. Enjoy the peace and quiet of living just outside of town with convenient access to schools, golf and the Metra. Unwind after a long day on the deck, relax and enjoy your own peaceful retreat. You will feel like you are on vacation all year long. With over 3,100 square feet and 4 bedrooms (one on the main floor), a large loft upstairs, 3 full bathrooms (one on the main floor) and a huge eat-in kitchen. Generous room sizes, hardwood floors and gorgeous views from every room make this the ONE! The oversized 3 car garage and basement mean you'll never run out of space for anything! This is the perfect home for hosting holidays and will surely be the perfect place to create new memories. This is a must-see and will not disappoint!
This property is off market, which means it's not currently listed for sale or rent on Zillow. This may be different from what's available on other websites or public sources.

