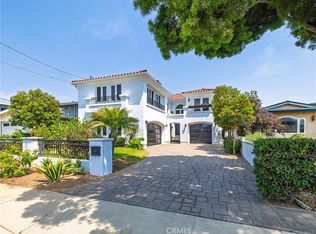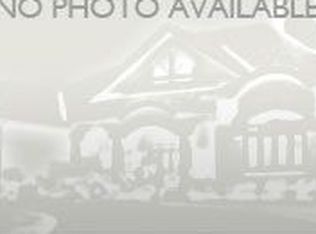Sold for $2,331,530 on 03/13/25
Listing Provided by:
Lynn O'Neil DRE #00880080 310-261-0798,
Beach City Brokers,
Scot Nicol DRE #01918400,
Compass
Bought with: Strand Hill Properties
$2,331,530
400 Hillcrest St, El Segundo, CA 90245
4beds
1,950sqft
Single Family Residence
Built in 1969
6,408 Square Feet Lot
$2,524,600 Zestimate®
$1,196/sqft
$6,273 Estimated rent
Home value
$2,524,600
$2.22M - $2.85M
$6,273/mo
Zestimate® history
Loading...
Owner options
Explore your selling options
What's special
Wonderful opportunity to live in one of the best locations in El Segundo. Quiet cul de sac on southwest corner of town. Short walk to beach and bike path and all the great restaurants. Two story family home features 4 bedrooms, 2 1/2 baths with large living space, fireplace, recessed lighting and beautiful VIEWS! Engineered wood flooring, new interior paint and carpet, new sod (front and back), make this a perfect home to move right in! Loads of storage and closet space, built-ins, 2-car attached garage with laundry room.
Zillow last checked: 8 hours ago
Listing updated: March 13, 2025 at 11:48am
Listing Provided by:
Lynn O'Neil DRE #00880080 310-261-0798,
Beach City Brokers,
Scot Nicol DRE #01918400,
Compass
Bought with:
William Mar, DRE #01784111
Strand Hill Properties
Source: CRMLS,MLS#: SB25030106 Originating MLS: California Regional MLS
Originating MLS: California Regional MLS
Facts & features
Interior
Bedrooms & bathrooms
- Bedrooms: 4
- Bathrooms: 3
- Full bathrooms: 2
- 1/2 bathrooms: 1
- Main level bathrooms: 1
- Main level bedrooms: 1
Heating
- Forced Air
Cooling
- None
Appliances
- Included: Built-In Range, Dishwasher, Gas Cooktop, Disposal, Gas Oven
- Laundry: Gas Dryer Hookup, In Garage
Features
- Breakfast Bar, Built-in Features, Eat-in Kitchen, Utility Room, Workshop
- Has fireplace: Yes
- Fireplace features: Living Room
- Common walls with other units/homes: No Common Walls
Interior area
- Total interior livable area: 1,950 sqft
Property
Parking
- Total spaces: 2
- Parking features: Driveway, Garage Faces Front, Off Street
- Attached garage spaces: 2
Features
- Levels: Two
- Stories: 2
- Entry location: 1
- Patio & porch: Concrete, Covered, Front Porch
- Pool features: None
- Spa features: None
- Fencing: Average Condition
- Has view: Yes
- View description: City Lights, Neighborhood
Lot
- Size: 6,408 sqft
- Features: Back Yard, Cul-De-Sac, Level, Sprinkler System
Details
- Parcel number: 4131009042
- Zoning: R1
- Special conditions: Trust
Construction
Type & style
- Home type: SingleFamily
- Architectural style: Traditional
- Property subtype: Single Family Residence
Materials
- Stucco
- Foundation: Raised
Condition
- New construction: No
- Year built: 1969
Utilities & green energy
- Sewer: Public Sewer
- Water: Public
- Utilities for property: Cable Available, Electricity Connected, Natural Gas Connected, Phone Available, Sewer Connected
Community & neighborhood
Community
- Community features: Curbs, Dog Park, Gutter(s), Storm Drain(s), Street Lights, Sidewalks
Location
- Region: El Segundo
Other
Other facts
- Listing terms: Submit
- Road surface type: Paved
Price history
| Date | Event | Price |
|---|---|---|
| 3/13/2025 | Sold | $2,331,530+12.1%$1,196/sqft |
Source: | ||
| 2/22/2025 | Pending sale | $2,079,000$1,066/sqft |
Source: | ||
| 2/13/2025 | Listed for sale | $2,079,000$1,066/sqft |
Source: | ||
| 11/18/2023 | Listing removed | -- |
Source: Zillow Rentals | ||
| 9/16/2023 | Listed for rent | $5,600+3.7%$3/sqft |
Source: Zillow Rentals | ||
Public tax history
| Year | Property taxes | Tax assessment |
|---|---|---|
| 2025 | $4,179 +2.6% | $357,825 +2% |
| 2024 | $4,072 +2.6% | $350,810 +2% |
| 2023 | $3,971 -1% | $343,933 +2% |
Find assessor info on the county website
Neighborhood: 90245
Nearby schools
GreatSchools rating
- 8/10Richmond Street Elementary SchoolGrades: K-5Distance: 0.4 mi
- 9/10El Segundo Middle SchoolGrades: 6-8Distance: 1.1 mi
- 10/10El Segundo High SchoolGrades: 9-12Distance: 0.6 mi
Schools provided by the listing agent
- Elementary: Richmond
- Middle: El Segundo
- High: El Segundo
Source: CRMLS. This data may not be complete. We recommend contacting the local school district to confirm school assignments for this home.
Get a cash offer in 3 minutes
Find out how much your home could sell for in as little as 3 minutes with a no-obligation cash offer.
Estimated market value
$2,524,600
Get a cash offer in 3 minutes
Find out how much your home could sell for in as little as 3 minutes with a no-obligation cash offer.
Estimated market value
$2,524,600

