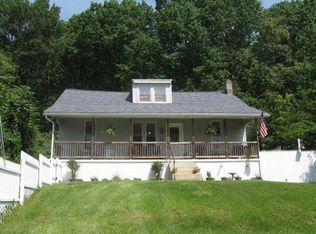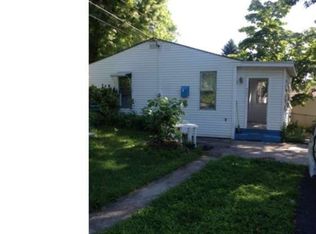Sold for $270,000 on 07/30/25
$270,000
400 Hill Cir, Reading, PA 19607
3beds
1,480sqft
Single Family Residence
Built in 1954
0.28 Acres Lot
$275,000 Zestimate®
$182/sqft
$1,993 Estimated rent
Home value
$275,000
$256,000 - $294,000
$1,993/mo
Zestimate® history
Loading...
Owner options
Explore your selling options
What's special
Introducing 400 Hill Circle – a captivating mid-century modern oasis nestled ion a large corner lot in Cumru Township, The home is served by the Governor Mifflin School District. This charming one-level home features a spacious living room adorned with elegant flagstone floors and a stunning brick fireplace, creating a stunning atmosphere Enjoy memorable meals in the delightful dining room, which flows seamlessly into the beautifully appointed kitchen, The heated sunroom serves as a year-round retreat, filled with light and offering the ideal space for relaxation. Additionally, the home boasts three bedrooms and a well-appointed full bath, with the third bedroom currently being utilized as a versatile space, perfect for your needs. Current owner use the 3rd bedroom as a den/office . Step outside to discover a tranquil patio area, where you can unwind amidst lush greenery, perfect for morning coffee or evening gatherings. Don’t miss the opportunity to experience this mid-century home at a great price! Schedule your visit today!
Zillow last checked: 8 hours ago
Listing updated: July 31, 2025 at 06:19am
Listed by:
BRYAN MILLER 610-763-7702,
Sands & Company Real Estate,
Co-Listing Agent: William J Sands 610-376-9999,
Sands & Company Real Estate
Bought with:
Jason Miller, RS341500
Coldwell Banker Realty
Source: Bright MLS,MLS#: PABK2057474
Facts & features
Interior
Bedrooms & bathrooms
- Bedrooms: 3
- Bathrooms: 1
- Full bathrooms: 1
- Main level bathrooms: 1
- Main level bedrooms: 3
Primary bedroom
- Level: Main
- Area: 121 Square Feet
- Dimensions: 11 X 11
Bedroom 2
- Level: Main
- Area: 99 Square Feet
- Dimensions: 11 x 9
Bedroom 3
- Level: Main
- Area: 144 Square Feet
- Dimensions: 12 x 12
Dining room
- Level: Main
- Area: 165 Square Feet
- Dimensions: 15 X 11
Kitchen
- Features: Kitchen - Electric Cooking, Pantry, Double Sink
- Level: Main
- Area: 170 Square Feet
- Dimensions: 17 X 10
Laundry
- Level: Main
- Area: 99 Square Feet
- Dimensions: 11 X 9
Living room
- Level: Main
- Area: 285 Square Feet
- Dimensions: 19 X 15
Other
- Level: Main
- Area: 135 Square Feet
- Dimensions: 15 x 9
Heating
- Hot Water, Natural Gas
Cooling
- Central Air, Electric
Appliances
- Included: Built-In Range, Dishwasher, Disposal, Microwave, Gas Water Heater
- Laundry: Main Level, Laundry Room
Features
- Butlers Pantry, Ceiling Fan(s), Breakfast Area
- Flooring: Vinyl, Tile/Brick, Stone, Carpet
- Has basement: No
- Number of fireplaces: 1
- Fireplace features: Brick
Interior area
- Total structure area: 1,480
- Total interior livable area: 1,480 sqft
- Finished area above ground: 1,480
Property
Parking
- Total spaces: 2
- Parking features: Garage Door Opener, Oversized, Driveway, Detached
- Garage spaces: 2
- Has uncovered spaces: Yes
Accessibility
- Accessibility features: None
Features
- Levels: One
- Stories: 1
- Pool features: None
Lot
- Size: 0.28 Acres
- Features: Corner Lot, Front Yard, Rear Yard, SideYard(s)
Details
- Additional structures: Above Grade
- Parcel number: 39439620912312
- Zoning: HR
- Special conditions: Standard
Construction
Type & style
- Home type: SingleFamily
- Architectural style: Contemporary,Mid-Century Modern
- Property subtype: Single Family Residence
Materials
- Stucco
- Foundation: Slab
- Roof: Flat
Condition
- New construction: No
- Year built: 1954
Utilities & green energy
- Electric: 100 Amp Service, Circuit Breakers
- Sewer: Public Sewer
- Water: Public
Community & neighborhood
Location
- Region: Reading
- Subdivision: None Available
- Municipality: CUMRU TWP
Other
Other facts
- Listing agreement: Exclusive Right To Sell
- Listing terms: Conventional,VA Loan,FHA 203(b)
- Ownership: Fee Simple
Price history
| Date | Event | Price |
|---|---|---|
| 7/30/2025 | Sold | $270,000+3.9%$182/sqft |
Source: | ||
| 5/31/2025 | Pending sale | $259,900$176/sqft |
Source: | ||
| 5/30/2025 | Listing removed | $259,900$176/sqft |
Source: | ||
| 5/27/2025 | Listed for sale | $259,900+87%$176/sqft |
Source: | ||
| 8/9/2017 | Sold | $139,000-0.6%$94/sqft |
Source: Public Record | ||
Public tax history
| Year | Property taxes | Tax assessment |
|---|---|---|
| 2025 | $4,017 +3.2% | $84,600 |
| 2024 | $3,892 +2.9% | $84,600 |
| 2023 | $3,783 +2.6% | $84,600 |
Find assessor info on the county website
Neighborhood: 19607
Nearby schools
GreatSchools rating
- 5/10Intermediate SchoolGrades: 5-6Distance: 0.8 mi
- 4/10Governor Mifflin Middle SchoolGrades: 7-8Distance: 0.6 mi
- 6/10Governor Mifflin Senior High SchoolGrades: 9-12Distance: 0.6 mi
Schools provided by the listing agent
- District: Governor Mifflin
Source: Bright MLS. This data may not be complete. We recommend contacting the local school district to confirm school assignments for this home.

Get pre-qualified for a loan
At Zillow Home Loans, we can pre-qualify you in as little as 5 minutes with no impact to your credit score.An equal housing lender. NMLS #10287.
Sell for more on Zillow
Get a free Zillow Showcase℠ listing and you could sell for .
$275,000
2% more+ $5,500
With Zillow Showcase(estimated)
$280,500
