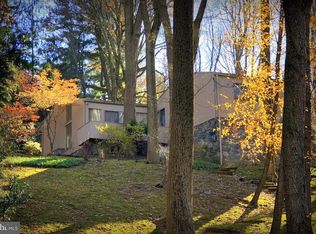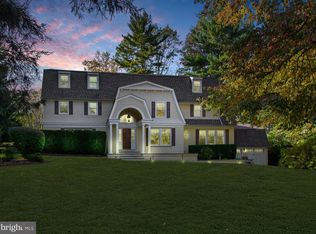Welcome to 400 Hidden River Road in Penn Valley. This 4 bedroom, 2 full bathroom home has over 3,062 square feet of fabulously unique living space. Upon entering this one of a kind, gem designed by architect Robert McElroy, you will immediately be drawn to the outdoors through the floor to ceiling windows that surround the house. Beautiful hardwood floors, spectacular views of the property and an elevator are some of this home's fabulous features. The open concept living space is ideal for entertaining friends and family. The living room includes a wood burning fireplace, sky lights, tons of light and glass sliding doors to the wrap around deck. The eat-in kitchen has tile flooring, a skylight and a generously sized- pantry. The den/office has a beautiful built in wall unit and access to the deck. The master bedroom retreat overlooks the front yard, has a large walk in closet and en suite with a stall shower, soaking tub and double vanity. The lower level includes 3 spacious bedrooms, a family room with wood burning fireplace, 1 full bathroom and large laundry room with direct access to the 2-car garage. The brick patio, surrounded by lush gardens is the perfect spot for enjoying your morning coffee or evening cocktail! This home is located in the Award Winning Lower Merion School District. Conveniently located near dining, shopping, entertainment as well as major roadways and public transportation allowing easy commute to Center City. 2018-07-28
This property is off market, which means it's not currently listed for sale or rent on Zillow. This may be different from what's available on other websites or public sources.

