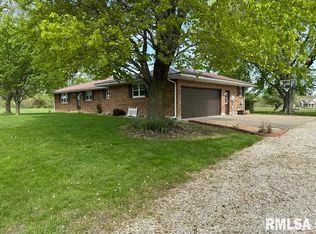Beautiful setting for this ranch style home, on 5 acres, in Camp Point. 1200 sq ft on both the main and lower level. This home is neat as a pin and offers 2 - 4 bedrooms, 2.5 baths, open kitchen/dining, main fl laundry, full finished walk-out basement leads to one of two patios and beautiful lake view. Custom cabinetry, newer flooring, new water heater, some new paint, 2 car attached garage and 1725 sq ft workshop/garage with insulation and plumbing. A portion of the lake conveys with this property and there is a private pond with dock and beach area. Such a tranquil setting, you'll fall in love as soon as you set eyes on the property. Other rooms are bedrooms but have no egress. Light over pool table does not convey.
This property is off market, which means it's not currently listed for sale or rent on Zillow. This may be different from what's available on other websites or public sources.
