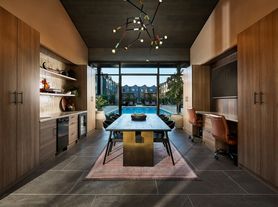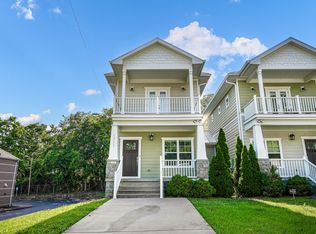For Rent: Modern 2BR/2BA in Prime Wedgwood~Houston: Skyline sunset views, with lots of natural light and privacy!
Location: Wedgwood, Houston
Rent: $2500
Available: Oct 1st, 2025
Live in one of Nashville most desirable neighborhoods! This spacious 2-bedroom, 2-bathroom apartment offers 1,100 sq ft of comfort and style in the heart of Wedgwood Houston just steps from Geodis Park and minutes from dining, shopping, and entertainment. Truly in a central location to every part of Nashville including BNA airport
Features:
2 Bedrooms / 2 Full Bathrooms both with Walk-In closets
1,100 Sq Ft
Washer & Dryer In-Unit
Bright, Open Layout, Natural light
Modern Kitchen & Finishes
Stunning Views of the Nashville Skyline
Quiet, Well-Maintained Building
Close to Parks, Trails & Public Transit
Enjoy scenic views, modern conveniences, and the charm of a well-established neighborhood.
Requirement: 2.5x rent. Deposit
620 Fico! Rental ins mandatory
Schedule a tour today! This unit won't last long.
HOA covered. Renter pays for electric/internet. No pets allowed.
Apartment for rent
Accepts Zillow applications
$2,399/mo
400 Herron Dr #418, Nashville, TN 37201
2beds
1,096sqft
Price may not include required fees and charges.
Apartment
Available now
No pets
Central air
In unit laundry
-- Parking
-- Heating
What's special
Skyline sunset viewsBright open layoutModern kitchen and finishesLots of natural lightWasher and dryer in-unit
- 49 days |
- -- |
- -- |
Travel times
Facts & features
Interior
Bedrooms & bathrooms
- Bedrooms: 2
- Bathrooms: 2
- Full bathrooms: 2
Cooling
- Central Air
Appliances
- Included: Dishwasher, Dryer, Freezer, Microwave, Oven, Refrigerator, Washer
- Laundry: In Unit
Features
- View
- Flooring: Hardwood
Interior area
- Total interior livable area: 1,096 sqft
Property
Parking
- Details: Contact manager
Accessibility
- Accessibility features: Disabled access
Features
- Exterior features: Electricity not included in rent, Internet not included in rent, Pet Park, Private parking lot, Top floor, View Type: Skyline view
Details
- Parcel number: 105120B00100CO
Construction
Type & style
- Home type: Apartment
- Property subtype: Apartment
Building
Management
- Pets allowed: No
Community & HOA
Community
- Features: Clubhouse, Pool
HOA
- Amenities included: Pool
Location
- Region: Nashville
Financial & listing details
- Lease term: 1 Year
Price history
| Date | Event | Price |
|---|---|---|
| 10/7/2025 | Price change | $2,399-4%$2/sqft |
Source: Zillow Rentals | ||
| 9/23/2025 | Listed for rent | $2,500$2/sqft |
Source: Zillow Rentals | ||
| 7/15/2020 | Sold | $335,000+0%$306/sqft |
Source: | ||
| 8/22/2018 | Sold | $334,900$306/sqft |
Source: | ||

