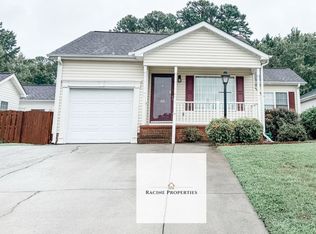Sold for $265,000
$265,000
400 Herringbone Run, Easley, SC 29642
3beds
1,470sqft
Single Family Residence, Residential
Built in 1998
5,227.2 Square Feet Lot
$256,900 Zestimate®
$180/sqft
$1,809 Estimated rent
Home value
$256,900
$218,000 - $301,000
$1,809/mo
Zestimate® history
Loading...
Owner options
Explore your selling options
What's special
Welcome to this charming home in Easley’s Cobblestone Place neighborhood! Step through the inviting front porch and into a delightful sunroom, the perfect spot for enjoying your morning coffee or unwinding at the end of the day. Mere steps away you'll find a spacious eat-in kitchen with access to the laundry room for everyday convenience. The heart of the home is the living room, featuring vaulted ceilings, a cozy fireplace, and ample space for a dining area. The primary bedroom offers a peaceful retreat with an ensuite bathroom, while two additional bedrooms and a hallway bathroom provide flexibility for family, guests, or additional storage. Step outside to the screened porch or patio, both overlooking the fenced backyard—a private oasis for outdoor entertaining or relaxation. Conveniently located just miles from Highway 123, this home combines the tranquility of a quiet neighborhood with easy access to shopping, dining, and more. Don't miss this opportunity to make this charming home yours!
Zillow last checked: 8 hours ago
Listing updated: January 20, 2025 at 01:34pm
Listed by:
Robby Brady 864-270-5955,
Allen Tate Co. - Greenville
Bought with:
Kaaren Anderson
BHHS C.Dan Joyner-Woodruff Rd
Source: Greater Greenville AOR,MLS#: 1543322
Facts & features
Interior
Bedrooms & bathrooms
- Bedrooms: 3
- Bathrooms: 2
- Full bathrooms: 2
- Main level bathrooms: 2
- Main level bedrooms: 3
Primary bedroom
- Area: 180
- Dimensions: 15 x 12
Bedroom 2
- Area: 120
- Dimensions: 12 x 10
Bedroom 3
- Area: 99
- Dimensions: 11 x 9
Primary bathroom
- Features: Double Sink, Shower-Separate
- Level: Main
Dining room
- Area: 170
- Dimensions: 17 x 10
Kitchen
- Area: 182
- Dimensions: 14 x 13
Living room
- Area: 255
- Dimensions: 17 x 15
Heating
- Forced Air, Natural Gas
Cooling
- Central Air, Electric
Appliances
- Included: Dishwasher, Disposal, Dryer, Refrigerator, Washer, Free-Standing Electric Range, Range, Microwave, Gas Water Heater
- Laundry: 1st Floor, Laundry Closet, Gas Dryer Hookup, Washer Hookup
Features
- Ceiling Fan(s), Vaulted Ceiling(s), Tray Ceiling(s), Countertops-Solid Surface, Countertops-Other
- Flooring: Carpet, Wood
- Doors: Storm Door(s)
- Basement: None
- Attic: Pull Down Stairs,Storage
- Number of fireplaces: 1
- Fireplace features: Gas Log
Interior area
- Total structure area: 1,511
- Total interior livable area: 1,470 sqft
Property
Parking
- Total spaces: 1
- Parking features: Attached, Garage Door Opener, Concrete
- Attached garage spaces: 1
- Has uncovered spaces: Yes
Features
- Levels: One
- Stories: 1
- Patio & porch: Patio, Front Porch, Screened
- Fencing: Fenced
Lot
- Size: 5,227 sqft
- Features: Few Trees, 1/2 Acre or Less
- Topography: Level
Details
- Parcel number: 503806287719 R0010117
Construction
Type & style
- Home type: SingleFamily
- Architectural style: Patio,Traditional
- Property subtype: Single Family Residence, Residential
Materials
- Vinyl Siding
- Foundation: Crawl Space
- Roof: Architectural
Condition
- Year built: 1998
Utilities & green energy
- Sewer: Public Sewer
- Water: Public
Community & neighborhood
Community
- Community features: Street Lights, Lawn Maintenance
Location
- Region: Easley
- Subdivision: Cobblestone Place
Price history
| Date | Event | Price |
|---|---|---|
| 3/26/2025 | Listing removed | $1,695$1/sqft |
Source: Zillow Rentals Report a problem | ||
| 3/20/2025 | Listed for rent | $1,695$1/sqft |
Source: Zillow Rentals Report a problem | ||
| 1/17/2025 | Sold | $265,000$180/sqft |
Source: | ||
| 1/7/2025 | Pending sale | $265,000$180/sqft |
Source: | ||
| 12/22/2024 | Contingent | $265,000$180/sqft |
Source: | ||
Public tax history
| Year | Property taxes | Tax assessment |
|---|---|---|
| 2024 | -- | -- |
| 2023 | -- | -- |
| 2022 | $30 | -- |
Find assessor info on the county website
Neighborhood: 29642
Nearby schools
GreatSchools rating
- 4/10Forest Acres Elementary SchoolGrades: PK-5Distance: 1 mi
- 4/10Richard H. Gettys Middle SchoolGrades: 6-8Distance: 2.7 mi
- 6/10Easley High SchoolGrades: 9-12Distance: 2.3 mi
Schools provided by the listing agent
- Elementary: Forest Acres
- Middle: Richard H. Gettys
- High: Easley
Source: Greater Greenville AOR. This data may not be complete. We recommend contacting the local school district to confirm school assignments for this home.
Get a cash offer in 3 minutes
Find out how much your home could sell for in as little as 3 minutes with a no-obligation cash offer.
Estimated market value$256,900
Get a cash offer in 3 minutes
Find out how much your home could sell for in as little as 3 minutes with a no-obligation cash offer.
Estimated market value
$256,900
