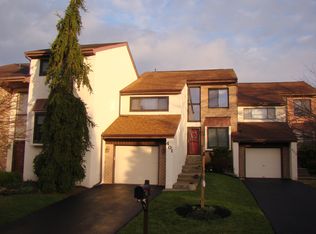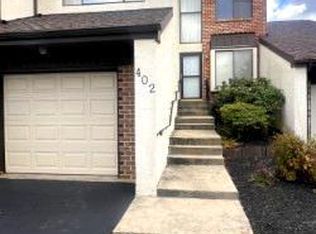This is a gorgeous 4 BR, 3&1/2 Bath Townhome in Tannerie Wood! Located on one of the developments quiet cul-de-sac streets. Move in ready! Settle right into this fantastic, updated contemporary townhome end unit with a 2-car attached garage with automatic door openers. A must see! You won't have to lift a finger other than to move into this beautiful home in Tannerie Wood. This home has been beautifully maintained. Covered front porch entry or enter through the convenient garage access. The foyer is bright and airy with a grand 2 story Cathedral ceiling. The updated tile floor leads upstairs or downstairs where the beautiful hardwood stairs and rooms throughout the home give a feeling of serenity and functionality. The large and elegantly updated kitchen has a roomy eat-in area. Enjoy these granite countertops, stainless steel under mount stainless steel sink including a Whirlpool electric range/oven with hood and a ceiling fan. Theres a refrigerator with a bottom pull out freezer drawer and recessed lighting. The incredible ceramic tile backsplash highlights the lengthy counter space that shows off the bunches of roomy cabinets. The open and spacious living room/dining room is airy and bright with a beautiful wood burning fireplace recessed lighting and the dining area has a dimmer controlled modern chandelier. A double set of insulated glass sliders show off the view that leads to the alluring oversize deck large enough for outdoor furniture that overlooks the captivating and sizable yard. This dreamy back deck is perfect for entertaining or for just enjoying quiet summer evenings. There is a cute powder room on this floor. The next half level up has a great office/bedroom. The top level has 3 spacious bedrooms with an updated hall bathroom which includes a luxurious Jacuzzi tub and a granite counter with plenty of cabinet space. The laundry room is conveniently located on this floor and has an Amana washer and dryer. The primary bedroom has an irresistible view, lighted ceiling fan and has been gracefully redone with a large walk in closet and its own gorgeous new bathroom. The other 2 beautiful bedrooms on this upper level are spacious all with quiet ceiling fans with lighting and roomy closets. The lower level/walk out basement offers cozy additional living space with a working gas fireplace, bathroom with shower and a couple of more rooms that can serve as a bedroom or office a gym or storage space, both or all its spacious and fully finished tile and hardwood floors. The insulated glass sliders have an irresistible view that open onto the lower level patio and the super private enchanting yard with room for gardening. The home has a healthy roof, new gutters, soffits, fascia board, attic insulation. All bathrooms have updated tiled flooring, toilets and counters. Theres central vacuum for your convenience. Enjoy all of the wonderful features and improvements to this Upper Dublin townhome including the attached two car garage with interior access, a new hot water heater in 20, Ecobee Thermostat. Whether you are a first-time home buyer, a downsizer or a right sizer, this immaculate home offers easy low maintenance living with low HOA fees. Award winning Upper Dublin School District, quick access to 309, Turnpike, Ambler shopping and dining and so much more! Look no further and make this perfect house all yours before it gets snatched up!
This property is off market, which means it's not currently listed for sale or rent on Zillow. This may be different from what's available on other websites or public sources.


