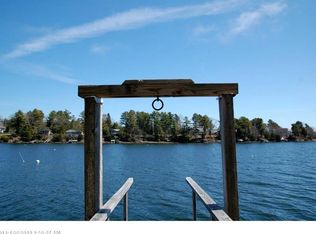Closed
$710,000
400 Harpswell Islands Road, Harpswell, ME 04079
3beds
2,520sqft
Single Family Residence
Built in 2002
4.2 Acres Lot
$749,200 Zestimate®
$282/sqft
$2,751 Estimated rent
Home value
$749,200
$682,000 - $824,000
$2,751/mo
Zestimate® history
Loading...
Owner options
Explore your selling options
What's special
Escape to this captivating Craftsman-style, Energy Star, passive solar haven, nestled on 4.2 acres of blissful solitude in Harpswell. Architect-designed and meticulously crafted, this retreat boasts six off-set, half-levels of living space, fostering an atmosphere of openness, tranquility, and creative inspiration. Every detail, from the energy-efficient heat pumps to the radiant floor heating, is tailored for comfort and sustainability. The two-story greenhouse entry, strategically positioned to capture sunlight, adds a delightful touch of whimsy to functionality.
As the shimmering light reflects off the marsh, it hints at the breathtaking views awaiting discovery. With just a little clearing, immerse yourself in the serene beauty of nature, where the saltwater marsh meets the horizon.
Venture beyond the private road to discover the delights of Iris Eats, where casual dining pairs perfectly with stunning vistas of Safe Harbor Great Island. Boating enthusiasts will delight in the full-service boat yard, capable of accommodating vessels up to 70 feet long and 16 feet wide. With saltwater marsh frontage, surrounded by conserved land, and shared tidal access to Orrs Cove, this retreat offers a perfect blend of natural beauty and modern convenience. Retreat to this sanctuary, where tranquility and adventure await.
Due to the private location of this property the sellers respectfully request no drive bys without an appointment.
Zillow last checked: 8 hours ago
Listing updated: January 17, 2025 at 07:07pm
Listed by:
Gallant Real Estate
Bought with:
Waypoint Brokers Collective
Source: Maine Listings,MLS#: 1586603
Facts & features
Interior
Bedrooms & bathrooms
- Bedrooms: 3
- Bathrooms: 2
- Full bathrooms: 2
Primary bedroom
- Features: Cathedral Ceiling(s), Skylight
- Level: Second
- Area: 240 Square Feet
- Dimensions: 20 x 12
Bedroom 1
- Features: Closet
- Level: Basement
- Area: 240 Square Feet
- Dimensions: 20 x 12
Dining room
- Features: Cathedral Ceiling(s), Dining Area
- Level: First
- Area: 45 Square Feet
- Dimensions: 5 x 9
Family room
- Level: Basement
- Area: 240 Square Feet
- Dimensions: 12 x 20
Kitchen
- Features: Eat-in Kitchen
- Level: First
- Area: 225 Square Feet
- Dimensions: 15 x 15
Living room
- Features: Heat Stove, Heat Stove Hookup
- Level: First
- Area: 300 Square Feet
- Dimensions: 15 x 20
Loft
- Level: Upper
- Area: 100 Square Feet
- Dimensions: 10 x 10
Heating
- Heat Pump, Hot Water, Stove, Radiant
Cooling
- Heat Pump
Appliances
- Included: Dishwasher, Gas Range, Refrigerator, ENERGY STAR Qualified Appliances, Tankless Water Heater
Features
- Bathtub, Pantry, Shower, Walk-In Closet(s)
- Flooring: Carpet, Laminate, Tile
- Windows: Double Pane Windows, Low Emissivity Windows
- Basement: Interior Entry,Finished,Full,Sump Pump
- Number of fireplaces: 1
Interior area
- Total structure area: 2,520
- Total interior livable area: 2,520 sqft
- Finished area above ground: 1,920
- Finished area below ground: 600
Property
Parking
- Total spaces: 2
- Parking features: Paved, 5 - 10 Spaces, Carport, Detached
- Attached garage spaces: 2
- Has carport: Yes
Features
- Levels: Multi/Split
- Patio & porch: Deck
- Exterior features: Animal Containment System
- Has view: Yes
- View description: Scenic, Trees/Woods
- Body of water: Marsh Creek, Orrs Cove
- Frontage length: Waterfrontage: 200,Waterfrontage Shared: 200
Lot
- Size: 4.20 Acres
- Features: Abuts Conservation, Near Golf Course, Near Public Beach, Near Shopping, Near Town, Rural, Near Railroad, Rolling Slope, Landscaped, Wooded
Details
- Additional structures: Outbuilding
- Parcel number: HARPM048L022
- Zoning: Res, RP
- Other equipment: Cable, Generator
Construction
Type & style
- Home type: SingleFamily
- Architectural style: Contemporary,Other
- Property subtype: Single Family Residence
Materials
- Wood Frame, Fiber Cement, Stucco
- Roof: Composition,Shingle
Condition
- Year built: 2002
Utilities & green energy
- Electric: Circuit Breakers, Other Electric
- Sewer: Private Sewer
- Water: Private, Well
- Utilities for property: Utilities On
Green energy
- Energy efficient items: 90% Efficient Furnace, Dehumidifier, Water Heater, Insulated Foundation, Radiant Barrier, Smart Electric Meter
- Water conservation: Low-Flow Fixtures, Rain Water Catchment
Community & neighborhood
Location
- Region: Harpswell
HOA & financial
HOA
- Has HOA: Yes
- HOA fee: $80 annually
Other
Other facts
- Road surface type: Gravel, Paved, Dirt
Price history
| Date | Event | Price |
|---|---|---|
| 7/15/2024 | Sold | $710,000+1.6%$282/sqft |
Source: | ||
| 6/7/2024 | Pending sale | $699,000$277/sqft |
Source: | ||
| 4/27/2024 | Contingent | $699,000$277/sqft |
Source: | ||
| 4/17/2024 | Listed for sale | $699,000$277/sqft |
Source: | ||
Public tax history
| Year | Property taxes | Tax assessment |
|---|---|---|
| 2024 | $3,901 +63.4% | $613,400 +56.7% |
| 2023 | $2,388 +3.4% | $391,500 |
| 2022 | $2,310 +13.2% | $391,500 +29.3% |
Find assessor info on the county website
Neighborhood: 04079
Nearby schools
GreatSchools rating
- 9/10Harpswell Community SchoolGrades: K-5Distance: 0.6 mi
- 6/10Mt Ararat Middle SchoolGrades: 6-8Distance: 8.4 mi
- 4/10Mt Ararat High SchoolGrades: 9-12Distance: 8 mi

Get pre-qualified for a loan
At Zillow Home Loans, we can pre-qualify you in as little as 5 minutes with no impact to your credit score.An equal housing lender. NMLS #10287.
