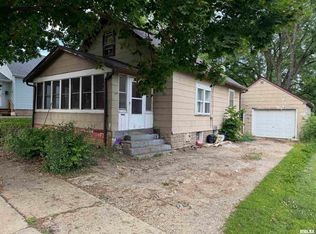Sold for $148,000
$148,000
400 Hamilton St, Washington, IL 61571
2beds
1,008sqft
Single Family Residence, Residential
Built in 1966
7,500 Square Feet Lot
$157,400 Zestimate®
$147/sqft
$1,496 Estimated rent
Home value
$157,400
Estimated sales range
Not available
$1,496/mo
Zestimate® history
Loading...
Owner options
Explore your selling options
What's special
Cute as a bug, this updated, cozy 2 bedroom 1.5 bath is located at the end of the block on a quiet street. All appliances are included - just move in and unpack! Cuddle up in front of the gas log fireplace. The home features a cathedral ceiling, a small breakfast bar and hardwood flooring - plus a convenient main-level laundry. The primary bedroom features 2 new windows and a half bath. The garage is heated for extra use when cold weather sets in. And you'll love extra storage in the detached shed. And Fido has his own fenced backyard! Appliances are not warranted. George, the cat, will either be kenneled or removed from the home. (The freezer is reserved.)
Zillow last checked: 8 hours ago
Listing updated: May 06, 2025 at 01:16pm
Listed by:
Jack Weddle 309-645-0963,
Jim Maloof Realty, Inc.
Bought with:
Linda P Kepple, 471.004439
Keller Williams Premier Realty
Source: RMLS Alliance,MLS#: PA1256606 Originating MLS: Peoria Area Association of Realtors
Originating MLS: Peoria Area Association of Realtors

Facts & features
Interior
Bedrooms & bathrooms
- Bedrooms: 2
- Bathrooms: 2
- Full bathrooms: 1
- 1/2 bathrooms: 1
Bedroom 1
- Level: Main
- Dimensions: 12ft 2in x 10ft 5in
Bedroom 2
- Level: Main
- Dimensions: 12ft 3in x 9ft 11in
Kitchen
- Level: Main
- Dimensions: 23ft 9in x 7ft 8in
Laundry
- Level: Main
- Dimensions: 7ft 4in x 8ft 2in
Living room
- Level: Main
- Dimensions: 16ft 7in x 12ft 0in
Main level
- Area: 1008
Heating
- Forced Air
Cooling
- Central Air
Appliances
- Included: Dishwasher, Dryer, Range Hood, Microwave, Range, Refrigerator, Washer, Gas Water Heater
Features
- Ceiling Fan(s), Vaulted Ceiling(s)
- Windows: Replacement Windows
- Basement: None
- Number of fireplaces: 1
- Fireplace features: Gas Log, Living Room
Interior area
- Total structure area: 1,008
- Total interior livable area: 1,008 sqft
Property
Parking
- Total spaces: 1
- Parking features: Attached, Paved
- Attached garage spaces: 1
- Details: Number Of Garage Remotes: 0
Features
- Patio & porch: Porch
Lot
- Size: 7,500 sqft
- Dimensions: 60 x 125
- Features: Corner Lot, Level
Details
- Additional structures: Shed(s)
- Parcel number: 020214410006
Construction
Type & style
- Home type: SingleFamily
- Architectural style: Ranch
- Property subtype: Single Family Residence, Residential
Materials
- Frame, Brick, Vinyl Siding
- Foundation: Block
- Roof: Shingle
Condition
- New construction: No
- Year built: 1966
Utilities & green energy
- Sewer: Public Sewer
- Water: Public
- Utilities for property: Cable Available
Community & neighborhood
Location
- Region: Washington
- Subdivision: Highland Park
Other
Other facts
- Road surface type: Paved
Price history
| Date | Event | Price |
|---|---|---|
| 5/2/2025 | Sold | $148,000$147/sqft |
Source: | ||
| 3/29/2025 | Pending sale | $148,000$147/sqft |
Source: | ||
| 3/19/2025 | Listed for sale | $148,000+18.4%$147/sqft |
Source: | ||
| 11/10/2021 | Sold | $125,000$124/sqft |
Source: | ||
| 10/12/2021 | Pending sale | $125,000+50.6%$124/sqft |
Source: | ||
Public tax history
| Year | Property taxes | Tax assessment |
|---|---|---|
| 2024 | $3,424 +5.8% | $47,280 +7.8% |
| 2023 | $3,237 +5.6% | $43,860 +7% |
| 2022 | $3,064 +49.7% | $40,980 +38.3% |
Find assessor info on the county website
Neighborhood: 61571
Nearby schools
GreatSchools rating
- 7/10Lincoln Grade SchoolGrades: PK-4Distance: 0.3 mi
- 10/10Washington Middle SchoolGrades: 5-8Distance: 0.8 mi
- 9/10Washington Community High SchoolGrades: 9-12Distance: 0.3 mi
Schools provided by the listing agent
- Elementary: Lincoln
- Middle: Washington
- High: Washington
Source: RMLS Alliance. This data may not be complete. We recommend contacting the local school district to confirm school assignments for this home.
Get pre-qualified for a loan
At Zillow Home Loans, we can pre-qualify you in as little as 5 minutes with no impact to your credit score.An equal housing lender. NMLS #10287.
