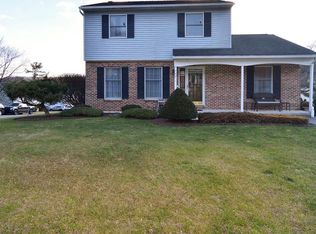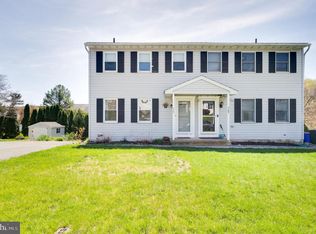Sold for $257,000 on 03/31/25
$257,000
400 Grove Ave, Mohnton, PA 19540
3beds
1,675sqft
Single Family Residence
Built in 1984
5,662 Square Feet Lot
$266,200 Zestimate®
$153/sqft
$2,080 Estimated rent
Home value
$266,200
$248,000 - $287,000
$2,080/mo
Zestimate® history
Loading...
Owner options
Explore your selling options
What's special
Nice 3 bedroom, semi-detached home in the Governor Mifflin School District. Newer custom made kitchen cabinets and bathroom vanity cabinets. 29 pull natural birch cabinetry with high-end features such as dovetail drawers and custom made utensil drawer. The peninsula creates a bright and open feel to the kitchen and dining room. Replacement windows and newer patio door in 2019. New Trex deck in 2022. 3 nice sized private bedrooms. A spacious rec room with a wood stove adds to the living space of this home. The laundry is located in the basement and there is a bilco door to the back yard. There is a water softner, water filtration system and a reverse osmosis system. The hybrid hot water heater is newer and economical. Conventiently located to Rt# 222 for easy access to Berks and Lancaster Counties.
Zillow last checked: 8 hours ago
Listing updated: March 31, 2025 at 07:27am
Listed by:
Chris Werner 610-823-1866,
RE/MAX Of Reading,
Listing Team: The Chris Werner Team
Bought with:
Silvia Rudy, RS350619
RE/MAX Of Reading
Source: Bright MLS,MLS#: PABK2053414
Facts & features
Interior
Bedrooms & bathrooms
- Bedrooms: 3
- Bathrooms: 2
- Full bathrooms: 1
- 1/2 bathrooms: 1
- Main level bathrooms: 1
Bedroom 1
- Features: Flooring - Carpet
- Level: Upper
- Area: 247 Square Feet
- Dimensions: 13 x 19
Bedroom 2
- Features: Flooring - Carpet
- Level: Upper
- Area: 90 Square Feet
- Dimensions: 10 x 9
Bedroom 3
- Features: Flooring - Carpet
- Level: Upper
- Area: 90 Square Feet
- Dimensions: 10 x 9
Bathroom 1
- Features: Flooring - Vinyl, Bathroom - Tub Shower
- Level: Upper
Dining room
- Features: Flooring - Carpet
- Level: Main
- Area: 143 Square Feet
- Dimensions: 13 x 11
Half bath
- Features: Flooring - Vinyl
- Level: Main
Kitchen
- Features: Flooring - Vinyl, Kitchen - Electric Cooking, Lighting - Ceiling, Recessed Lighting
- Level: Main
Living room
- Features: Flooring - Carpet
- Level: Main
- Area: 266 Square Feet
- Dimensions: 14 x 19
Recreation room
- Features: Flooring - Carpet
- Level: Lower
- Area: 247 Square Feet
- Dimensions: 13 x 19
Heating
- Forced Air, Heat Pump, Natural Gas, Wood
Cooling
- Central Air, Electric
Appliances
- Included: Dishwasher, Oven/Range - Electric, Water Conditioner - Owned, Water Treat System, Electric Water Heater
- Laundry: In Basement
Features
- Bathroom - Tub Shower, Ceiling Fan(s), Formal/Separate Dining Room, Dry Wall
- Flooring: Carpet, Vinyl
- Doors: Sliding Glass
- Windows: Replacement
- Basement: Partially Finished
- Number of fireplaces: 1
- Fireplace features: Metal, Wood Burning, Wood Burning Stove
Interior area
- Total structure area: 1,675
- Total interior livable area: 1,675 sqft
- Finished area above ground: 1,428
- Finished area below ground: 247
Property
Parking
- Total spaces: 3
- Parking features: Asphalt, Driveway, On Street
- Uncovered spaces: 3
Accessibility
- Accessibility features: None
Features
- Levels: Two
- Stories: 2
- Exterior features: Rain Gutters, Sidewalks, Street Lights
- Pool features: None
- Frontage type: Road Frontage
Lot
- Size: 5,662 sqft
- Features: Corner Lot, Landscaped, Rear Yard, Rural
Details
- Additional structures: Above Grade, Below Grade
- Parcel number: 39439513145986
- Zoning: RES
- Special conditions: Standard
Construction
Type & style
- Home type: SingleFamily
- Architectural style: Traditional
- Property subtype: Single Family Residence
- Attached to another structure: Yes
Materials
- Vinyl Siding
- Foundation: Block
Condition
- New construction: No
- Year built: 1984
Utilities & green energy
- Sewer: Public Sewer
- Water: Public
Community & neighborhood
Location
- Region: Mohnton
- Subdivision: Mohnton Lawn
- Municipality: CUMRU TWP
Other
Other facts
- Listing agreement: Exclusive Right To Sell
- Listing terms: Cash,Conventional,FHA,PHFA,VA Loan
- Ownership: Fee Simple
Price history
| Date | Event | Price |
|---|---|---|
| 3/31/2025 | Sold | $257,000+0.8%$153/sqft |
Source: | ||
| 2/21/2025 | Pending sale | $255,000$152/sqft |
Source: | ||
| 2/13/2025 | Listed for sale | $255,000$152/sqft |
Source: | ||
Public tax history
| Year | Property taxes | Tax assessment |
|---|---|---|
| 2025 | $3,893 +3.2% | $82,000 |
| 2024 | $3,773 +2.9% | $82,000 |
| 2023 | $3,667 +2.6% | $82,000 |
Find assessor info on the county website
Neighborhood: 19540
Nearby schools
GreatSchools rating
- 7/10Cumru El SchoolGrades: PK-4Distance: 1.8 mi
- 4/10Governor Mifflin Middle SchoolGrades: 7-8Distance: 1.4 mi
- 6/10Governor Mifflin Senior High SchoolGrades: 9-12Distance: 1.6 mi
Schools provided by the listing agent
- District: Governor Mifflin
Source: Bright MLS. This data may not be complete. We recommend contacting the local school district to confirm school assignments for this home.

Get pre-qualified for a loan
At Zillow Home Loans, we can pre-qualify you in as little as 5 minutes with no impact to your credit score.An equal housing lender. NMLS #10287.
Sell for more on Zillow
Get a free Zillow Showcase℠ listing and you could sell for .
$266,200
2% more+ $5,324
With Zillow Showcase(estimated)
$271,524
