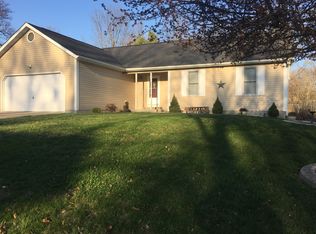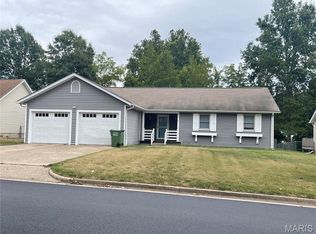Closed
Listing Provided by:
Dilek P Acar 573-368-7355,
Acar Real Estate, Inc
Bought with: Acar Real Estate, Inc
Price Unknown
400 Greentree Rd, Rolla, MO 65401
3beds
1,520sqft
Single Family Residence
Built in 1988
0.25 Acres Lot
$309,800 Zestimate®
$--/sqft
$1,528 Estimated rent
Home value
$309,800
Estimated sales range
Not available
$1,528/mo
Zestimate® history
Loading...
Owner options
Explore your selling options
What's special
Welcome to the perfect blend of style, functionality, and innovation in this gorgeous 3-bedroom, 2-bathroom home, freshly renovated with modern charm. Walk into a beautiful living room with stunning vaulted ceilings and boasting with natural light. Featuring a Gourmet Smart Kitchen with Semi- Textured Granite countertops with an amplified backsplash. Beautiful custom cabinets with optimized storage and functionality. Complete with adjustable LED lighting to set the perfect ambiance. New LVP flooring throughout lead you to 3 bedrooms. Master bedroom features en-suite bathroom with washer/ dryer hookups. Step outside and enjoy a private manicured lawn with refinished deck, perfect for gatherings or BBQs. Steps away from scenic walking trails and parks. One owner homeowner who kept it meticulously maintained. Additional features include new light fixtures, new blinds, Soft close cabinets, Water softener, Attic fan, and Finished garage with epoxy flooring.
Zillow last checked: 8 hours ago
Listing updated: April 28, 2025 at 04:58pm
Listing Provided by:
Dilek P Acar 573-368-7355,
Acar Real Estate, Inc
Bought with:
Dilek P Acar, 1999056172
Acar Real Estate, Inc
Source: MARIS,MLS#: 24051574 Originating MLS: South Central Board of REALTORS
Originating MLS: South Central Board of REALTORS
Facts & features
Interior
Bedrooms & bathrooms
- Bedrooms: 3
- Bathrooms: 2
- Full bathrooms: 2
- Main level bathrooms: 2
- Main level bedrooms: 3
Primary bedroom
- Level: Main
- Area: 204
- Dimensions: 12x17
Bedroom
- Level: Main
- Area: 88
- Dimensions: 8x11
Primary bathroom
- Level: Main
- Area: 70
- Dimensions: 7x10
Bathroom
- Level: Main
- Area: 35
- Dimensions: 5x7
Dining room
- Level: Main
- Area: 117
- Dimensions: 9x13
Kitchen
- Level: Main
- Area: 190
- Dimensions: 10x19
Living room
- Level: Main
- Area: 418
- Dimensions: 19x22
Heating
- Forced Air, Electric
Cooling
- Attic Fan, Ceiling Fan(s), Central Air, Electric
Appliances
- Included: Dishwasher, Electric Range, Electric Oven, Refrigerator, Electric Water Heater, Water Softener Rented
Features
- Separate Dining, Vaulted Ceiling(s), Breakfast Room, Shower
- Basement: None
- Has fireplace: No
- Fireplace features: None
Interior area
- Total structure area: 1,520
- Total interior livable area: 1,520 sqft
- Finished area above ground: 1,520
Property
Parking
- Total spaces: 2
- Parking features: Attached, Garage
- Attached garage spaces: 2
Features
- Levels: One
- Patio & porch: Deck
Lot
- Size: 0.25 Acres
Details
- Parcel number: 71103.207022009007.000
- Special conditions: Standard
Construction
Type & style
- Home type: SingleFamily
- Architectural style: Traditional,Ranch
- Property subtype: Single Family Residence
Materials
- Other
Condition
- Year built: 1988
Utilities & green energy
- Sewer: Public Sewer
- Water: Public
Community & neighborhood
Location
- Region: Rolla
- Subdivision: Fox Creek Addition
Other
Other facts
- Listing terms: Cash,Conventional,FHA,Other,USDA Loan,VA Loan
- Ownership: Private
- Road surface type: Concrete
Price history
| Date | Event | Price |
|---|---|---|
| 11/1/2024 | Sold | -- |
Source: | ||
| 11/1/2024 | Pending sale | $309,900$204/sqft |
Source: | ||
| 9/24/2024 | Contingent | $309,900$204/sqft |
Source: | ||
| 9/23/2024 | Listed for sale | $309,900$204/sqft |
Source: | ||
| 9/18/2024 | Contingent | $309,900$204/sqft |
Source: | ||
Public tax history
| Year | Property taxes | Tax assessment |
|---|---|---|
| 2024 | $1,137 -0.6% | $21,150 |
| 2023 | $1,144 +17.7% | $21,150 |
| 2022 | $972 -0.7% | $21,150 |
Find assessor info on the county website
Neighborhood: 65401
Nearby schools
GreatSchools rating
- 5/10Rolla Middle SchoolGrades: 4-6Distance: 0.4 mi
- 5/10Rolla Jr. High SchoolGrades: 7-8Distance: 0.3 mi
- 5/10Rolla Sr. High SchoolGrades: 9-12Distance: 1.2 mi
Schools provided by the listing agent
- Elementary: Mark Twain Elem.
- Middle: Rolla Jr. High
- High: Rolla Sr. High
Source: MARIS. This data may not be complete. We recommend contacting the local school district to confirm school assignments for this home.

