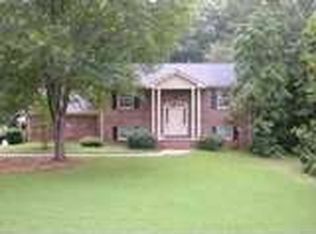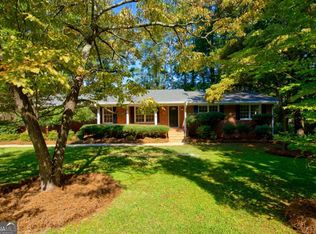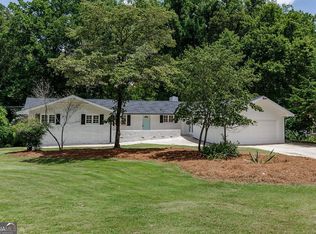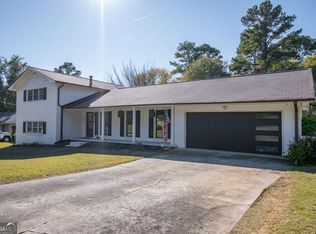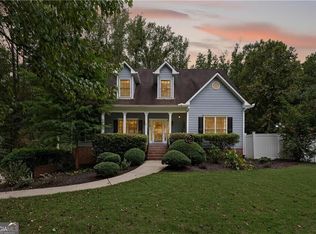Nestled on a private lot in coveted Green Acres Subdivision is this charming, fully renovated brick ranch over basement. Generous updates throughout include refinished hardwood flooring, renovated primary and hall bathrooms, kitchen cabinetry, granite countertops, stainless steel appliances, metal roof, newer HVAC, NEST thermostat & doorbell/cam, and so much more! A funky and fun front door welcomes you to the entry foyer with coat closet. To the right is a bright living room/ dining room combo that has been opened up to the den and kitchen via a cased opening. Hardwood floors, custom roller shades, and sputnik chandelier add additional flare to the living spaces. Other bonuses in the kitchen include pull-out cabinet organizers, stainless appliances, gas stove, contemporary vent hood, encased side-by-side refrigerator, undermount sink w/ disposal and white granite breakfast bar. Just off the kitchen is a custom laundry room with front load washer & dryer, and ample counter space. The kitchen is open to the spacious den with fireplace, offering a cozy living space for the colder months. At the end of the hallway is the primary suite featuring double closets, hardwood flooring, and an ensuite bathroom w/ new floors & tiled shower. Two additional bedrooms share a renovated hall bathroom with garden tub. The basement level has a multitude of potential uses with both interior and exterior access. With a separate exterior entrance, full bathroom, den, and kitchenette in the finished area, one could utilize the space as an income suite or in-law suite. Additional unfinished basement space would make for an excellent expansion to the basement apartment or easily modify to become a workshop, home gym, flex space, etc. The private backyard is very private and backs up to a stream. A screened porch has been added, and there is a poured concrete patio for grilling and chilling. With the nearby UGA Veterinary Teaching Hospital, new Kroger development, and plenty of restaurants within walking distance, this is an excellent Eastside location!
Active
Price cut: $15K (12/2)
$425,000
400 Greencrest Dr, Athens, GA 30605
4beds
2,392sqft
Est.:
Single Family Residence
Built in 1969
0.48 Acres Lot
$418,400 Zestimate®
$178/sqft
$-- HOA
What's special
Separate exterior entranceContemporary vent hoodHardwood floorsCustom roller shadesMetal roofStainless steel appliancesGranite countertops
- 29 days |
- 2,746 |
- 180 |
Zillow last checked: 8 hours ago
Listing updated: December 04, 2025 at 10:06pm
Listed by:
Jarrett M Martin 229-869-5734,
Corcoran Classic Living
Source: GAMLS,MLS#: 10642518
Tour with a local agent
Facts & features
Interior
Bedrooms & bathrooms
- Bedrooms: 4
- Bathrooms: 3
- Full bathrooms: 3
- Main level bathrooms: 2
- Main level bedrooms: 3
Rooms
- Room types: Family Room, Laundry, Other
Heating
- Central, Forced Air
Cooling
- Central Air, Electric
Appliances
- Included: Dishwasher, Disposal, Dryer, Refrigerator, Washer
- Laundry: Other
Features
- Master On Main Level, Split Foyer, Entrance Foyer
- Flooring: Hardwood, Other
- Basement: Bath Finished,Exterior Entry,Finished,Interior Entry
- Number of fireplaces: 1
- Fireplace features: Other
Interior area
- Total structure area: 2,392
- Total interior livable area: 2,392 sqft
- Finished area above ground: 1,600
- Finished area below ground: 792
Video & virtual tour
Property
Parking
- Total spaces: 4
- Parking features: Attached, Carport, Off Street
- Has carport: Yes
Features
- Levels: One
- Stories: 1
- Patio & porch: Porch, Screened
Lot
- Size: 0.48 Acres
- Features: Level
Details
- Parcel number: 241A4 B005
Construction
Type & style
- Home type: SingleFamily
- Architectural style: Ranch
- Property subtype: Single Family Residence
Materials
- Brick
- Roof: Composition
Condition
- Resale
- New construction: No
- Year built: 1969
Utilities & green energy
- Sewer: Public Sewer
- Water: Public
- Utilities for property: Cable Available, Electricity Available, Sewer Connected
Green energy
- Energy efficient items: Thermostat
Community & HOA
Community
- Features: Street Lights, Near Public Transport, Near Shopping
- Subdivision: Green Acres
HOA
- Has HOA: No
- Services included: None
Location
- Region: Athens
Financial & listing details
- Price per square foot: $178/sqft
- Tax assessed value: $386,046
- Annual tax amount: $4,411
- Date on market: 11/11/2025
- Cumulative days on market: 30 days
- Listing agreement: Exclusive Right To Sell
- Electric utility on property: Yes
Estimated market value
$418,400
$397,000 - $439,000
$1,738/mo
Price history
Price history
| Date | Event | Price |
|---|---|---|
| 12/2/2025 | Price change | $425,000-3.4%$178/sqft |
Source: | ||
| 11/11/2025 | Listed for sale | $440,000+69.9%$184/sqft |
Source: | ||
| 2/10/2020 | Sold | $259,000-0.3%$108/sqft |
Source: | ||
| 1/18/2020 | Pending sale | $259,900$109/sqft |
Source: Keller Williams Greater Athens #8717039 Report a problem | ||
| 1/9/2020 | Listed for sale | $259,900+33.3%$109/sqft |
Source: Keller Williams Greater Athens #972969 Report a problem | ||
Public tax history
Public tax history
| Year | Property taxes | Tax assessment |
|---|---|---|
| 2024 | $4,326 +8.5% | $154,418 +7.6% |
| 2023 | $3,987 +8.9% | $143,570 +15.1% |
| 2022 | $3,662 +16.1% | $124,787 +18.7% |
Find assessor info on the county website
BuyAbility℠ payment
Est. payment
$2,472/mo
Principal & interest
$2054
Property taxes
$269
Home insurance
$149
Climate risks
Neighborhood: 30605
Nearby schools
GreatSchools rating
- 6/10Barnett Shoals Elementary SchoolGrades: PK-5Distance: 1.6 mi
- 5/10Hilsman Middle SchoolGrades: 6-8Distance: 0.6 mi
- 4/10Cedar Shoals High SchoolGrades: 9-12Distance: 0.3 mi
Schools provided by the listing agent
- Elementary: Barnett Shoals
- Middle: Hilsman
- High: Cedar Shoals
Source: GAMLS. This data may not be complete. We recommend contacting the local school district to confirm school assignments for this home.
- Loading
- Loading
