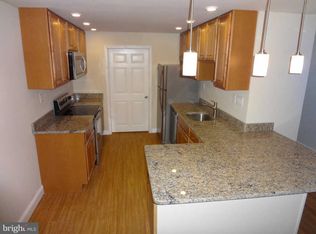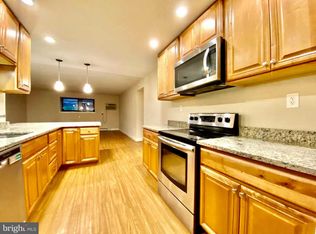Sold for $205,000
$205,000
400 Glendale Rd #J-55, Havertown, PA 19083
2beds
1,104sqft
Condominium
Built in 1967
-- sqft lot
$218,900 Zestimate®
$186/sqft
$1,823 Estimated rent
Home value
$218,900
$197,000 - $245,000
$1,823/mo
Zestimate® history
Loading...
Owner options
Explore your selling options
What's special
Welcome to Haverford Hill, where comfort and carefree living come together. This move-in ready 2-bedroom, 2-bathroom condo offers a convenient and secure lifestyle with keyless entry and easy access to both the stairs and elevator from the front or rear parking lot. The spacious eat-in kitchen is equipped with oak cabinets, a pantry, and newer stainless steel appliances (2018)—including a refrigerator, stove, microwave, and dishwasher. The adjacent dining room features a cozy alcove, while the large living room offers a new slider (2018) that opens to your private balcony, providing peaceful tree-lined views. With fresh, neutral decor and newer flooring and carpeting throughout, this condo also boasts updated windows (2018), new electrical panel and two new wall air conditioners (2018) for year-round comfort. The flexible open floor plan is perfect for entertaining, and both bathrooms have been beautifully updated with newer floor tile, tub surrounds, vanities, sinks, and fixtures. Your condo fee covers essential services such as water, sewer, trash removal, snow removal, and maintenance of the common areas and building. Additional amenities include a community pool, picnic tables and BBQ area, playground, dog walking trail, and ample parking for you and your guests. The basement features common laundry facilities and access to your own personal storage space. Located in a prime spot with easy access to major highways (1, 3, 476, and 95) and a Septa bus stop right at the entrance, this home is also close to the Manoa Shopping Center, Starbucks, restaurants, and several township parks. With award-winning schools in the Haverford School District, this condo offers excellent value in a highly desirable location.
Zillow last checked: 8 hours ago
Listing updated: November 01, 2024 at 02:19am
Listed by:
Robert Bangs 610-609-1215,
Keller Williams Main Line
Bought with:
Monet Reilly, RS321347
EveryHome Realtors
Source: Bright MLS,MLS#: PADE2076764
Facts & features
Interior
Bedrooms & bathrooms
- Bedrooms: 2
- Bathrooms: 2
- Full bathrooms: 2
- Main level bathrooms: 2
- Main level bedrooms: 2
Basement
- Area: 0
Heating
- Baseboard, Electric
Cooling
- Wall Unit(s), Electric
Appliances
- Included: Dishwasher, Oven/Range - Electric, Refrigerator, Stainless Steel Appliance(s), Range Hood, Disposal, Electric Water Heater
- Laundry: Common Area, Lower Level, Has Laundry
Features
- Combination Dining/Living, Eat-in Kitchen, Kitchen - Table Space, Upgraded Countertops, Pantry
- Flooring: Carpet
- Windows: Replacement, Window Treatments
- Basement: Connecting Stairway,Front Entrance,Rear Entrance
- Has fireplace: No
Interior area
- Total structure area: 1,104
- Total interior livable area: 1,104 sqft
- Finished area above ground: 1,104
- Finished area below ground: 0
Property
Parking
- Parking features: Unassigned, Paved, Off Street, Parking Lot
Accessibility
- Accessibility features: Accessible Elevator Installed
Features
- Levels: One
- Stories: 1
- Exterior features: Lighting, Play Area, Play Equipment, Street Lights
- Pool features: Community
- Has view: Yes
- View description: Trees/Woods
Details
- Additional structures: Above Grade, Below Grade
- Parcel number: 22090114004
- Zoning: RESIDENTIAL
- Special conditions: Standard
Construction
Type & style
- Home type: Condo
- Architectural style: Colonial
- Property subtype: Condominium
- Attached to another structure: Yes
Materials
- Brick
- Foundation: Concrete Perimeter
Condition
- New construction: No
- Year built: 1967
Utilities & green energy
- Electric: 100 Amp Service, Circuit Breakers
- Sewer: Public Sewer
- Water: Public
- Utilities for property: Cable Connected
Community & neighborhood
Security
- Security features: Exterior Cameras
Community
- Community features: Pool
Location
- Region: Havertown
- Subdivision: Haverford Hill
- Municipality: HAVERFORD TWP
HOA & financial
HOA
- Has HOA: No
- Amenities included: Common Grounds, Elevator(s), Picnic Area, Pool, Storage Bin, Tot Lots/Playground, Security, Laundry
- Services included: All Ground Fee, Common Area Maintenance, Laundry, Insurance, Lawn Care Front, Lawn Care Rear, Lawn Care Side, Maintenance Grounds, Management, Parking Fee, Pool(s), Snow Removal, Sewer, Custodial Services Maintenance, Water, Trash
- Association name: Haverford Hill
Other fees
- Condo and coop fee: $395 monthly
Other
Other facts
- Listing agreement: Exclusive Agency
- Ownership: Fee Simple
Price history
| Date | Event | Price |
|---|---|---|
| 10/30/2024 | Sold | $205,000+2.6%$186/sqft |
Source: | ||
| 10/8/2024 | Contingent | $199,900$181/sqft |
Source: | ||
| 10/4/2024 | Listed for sale | $199,900+73.8%$181/sqft |
Source: | ||
| 5/14/2019 | Sold | $115,000$104/sqft |
Source: Public Record Report a problem | ||
| 3/31/2019 | Pending sale | $115,000$104/sqft |
Source: BHHS Fox & Roach-Haverford #PADE439830 Report a problem | ||
Public tax history
| Year | Property taxes | Tax assessment |
|---|---|---|
| 2025 | $2,912 +6.2% | $106,630 |
| 2024 | $2,742 +2.9% | $106,630 |
| 2023 | $2,664 +2.4% | $106,630 |
Find assessor info on the county website
Neighborhood: 19083
Nearby schools
GreatSchools rating
- 7/10Manoa El SchoolGrades: K-5Distance: 0.7 mi
- 9/10Haverford Middle SchoolGrades: 6-8Distance: 1.9 mi
- 10/10Haverford Senior High SchoolGrades: 9-12Distance: 2.1 mi
Schools provided by the listing agent
- High: Haverford Senior
- District: Haverford Township
Source: Bright MLS. This data may not be complete. We recommend contacting the local school district to confirm school assignments for this home.
Get a cash offer in 3 minutes
Find out how much your home could sell for in as little as 3 minutes with a no-obligation cash offer.
Estimated market value$218,900
Get a cash offer in 3 minutes
Find out how much your home could sell for in as little as 3 minutes with a no-obligation cash offer.
Estimated market value
$218,900

