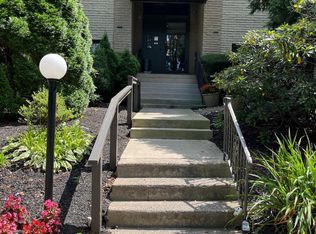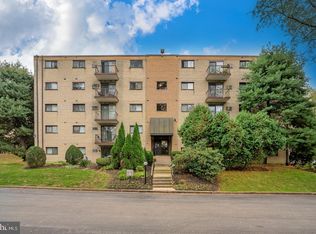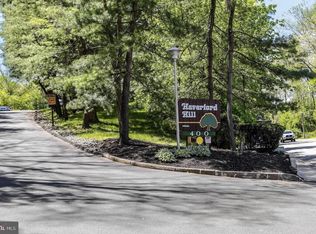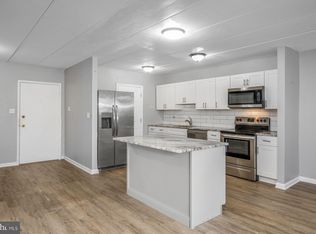Sold for $229,000
$229,000
400 Glendale Rd #H-30, Havertown, PA 19083
2beds
1,288sqft
Apartment
Built in 1967
-- sqft lot
$235,600 Zestimate®
$178/sqft
$1,950 Estimated rent
Home value
$235,600
$212,000 - $262,000
$1,950/mo
Zestimate® history
Loading...
Owner options
Explore your selling options
What's special
Opportunity Awaits in Haverford Hill! Here’s your chance to own a home in the desirable Haverford Hill community—featuring a pool, playground, and a location within the highly regarded Haverford School District. This very spacious 2-bedroom, 2-bath condo with a versatile bonus room that can used as a den or home office is ready for its next chapter. You’ll appreciate the large living room, two full bathrooms, and a generous primary suite with a walk-in closet. The bonus room offers flexible space for a guest bedroom, home office, or additional sitting area. The monthly condo fee includes exterior maintenance (including the roof), snow removal, landscaping, common areas, and access to the community pool and playground. Whether you're looking to make this home your own or seeking a smart investment opportunity this condo offers incredible potential. Come explore the possibilities—schedule your showing today!
Zillow last checked: 8 hours ago
Listing updated: July 30, 2025 at 05:01pm
Listed by:
Abbie Chowansky 484-410-5770,
Compass RE,
Listing Team: The Kerry Carr Team
Bought with:
Masum Siddiquee
Keller Williams Main Line
Source: Bright MLS,MLS#: PADE2086716
Facts & features
Interior
Bedrooms & bathrooms
- Bedrooms: 2
- Bathrooms: 2
- Full bathrooms: 2
- Main level bathrooms: 2
- Main level bedrooms: 2
Basement
- Area: 0
Heating
- Baseboard, Electric
Cooling
- Wall Unit(s), Electric
Appliances
- Included: Built-In Range, Dishwasher, Oven, Oven/Range - Electric, Electric Water Heater
- Laundry: Common Area
Features
- Breakfast Area, Bathroom - Tub Shower, Dining Area, Combination Dining/Living, Elevator, Flat, Kitchen - Galley, Primary Bath(s), Walk-In Closet(s)
- Flooring: Carpet
- Has basement: No
- Has fireplace: No
- Common walls with other units/homes: 2+ Common Walls
Interior area
- Total structure area: 1,288
- Total interior livable area: 1,288 sqft
- Finished area above ground: 1,288
- Finished area below ground: 0
Property
Parking
- Total spaces: 4
- Parking features: Unassigned, Free, Parking Lot
Accessibility
- Accessibility features: Accessible Elevator Installed
Features
- Levels: Four
- Stories: 4
- Exterior features: Play Area
- Pool features: Community
Details
- Additional structures: Above Grade, Below Grade
- Parcel number: 22090113939
- Zoning: R-50 CONDOMINIUM
- Zoning description: Residential
- Special conditions: Standard
Construction
Type & style
- Home type: Apartment
- Architectural style: Traditional
- Property subtype: Apartment
- Attached to another structure: Yes
Materials
- Brick
Condition
- New construction: No
- Year built: 1967
Utilities & green energy
- Sewer: Public Sewer
- Water: Public
Community & neighborhood
Community
- Community features: Pool
Location
- Region: Havertown
- Subdivision: Haverford Hill
- Municipality: HAVERFORD TWP
HOA & financial
HOA
- Has HOA: Yes
- HOA fee: $424 monthly
- Amenities included: Pool
- Services included: Common Area Maintenance, Maintenance Structure, Lawn Care Front, Lawn Care Rear, Lawn Care Side, Maintenance Grounds, Management, Pool(s), Snow Removal, Trash
- Association name: HAVERFORD HILL CONDOMINIUM ASSOCIATION
Other
Other facts
- Listing agreement: Exclusive Right To Sell
- Listing terms: Cash,Conventional
- Ownership: Fee Simple
Price history
| Date | Event | Price |
|---|---|---|
| 7/30/2025 | Sold | $229,000$178/sqft |
Source: | ||
| 6/30/2025 | Contingent | $229,000$178/sqft |
Source: | ||
| 6/17/2025 | Listed for sale | $229,000+24.1%$178/sqft |
Source: | ||
| 8/9/2024 | Sold | $184,500+5.4%$143/sqft |
Source: | ||
| 7/22/2024 | Contingent | $175,000$136/sqft |
Source: | ||
Public tax history
| Year | Property taxes | Tax assessment |
|---|---|---|
| 2025 | $3,254 +6.2% | $119,120 |
| 2024 | $3,063 +2.9% | $119,120 |
| 2023 | $2,976 +2.4% | $119,120 |
Find assessor info on the county website
Neighborhood: 19083
Nearby schools
GreatSchools rating
- 7/10Manoa El SchoolGrades: K-5Distance: 0.6 mi
- 9/10Haverford Middle SchoolGrades: 6-8Distance: 1.8 mi
- 10/10Haverford Senior High SchoolGrades: 9-12Distance: 2 mi
Schools provided by the listing agent
- Elementary: Manoa
- Middle: Haverford
- High: Haverford
- District: Haverford Township
Source: Bright MLS. This data may not be complete. We recommend contacting the local school district to confirm school assignments for this home.
Get a cash offer in 3 minutes
Find out how much your home could sell for in as little as 3 minutes with a no-obligation cash offer.
Estimated market value$235,600
Get a cash offer in 3 minutes
Find out how much your home could sell for in as little as 3 minutes with a no-obligation cash offer.
Estimated market value
$235,600



