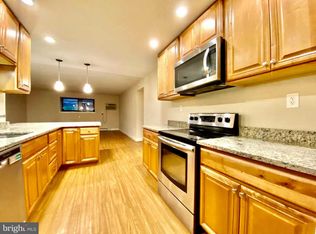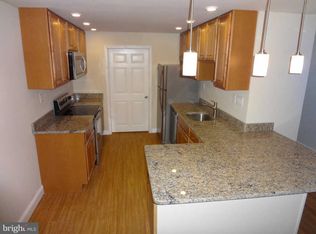Location, convenience and amenities...this meticulously kept 2 bedroom, 2 bath Sunny end unit of Haverford Hills Condominiums has it all! Secured keyless entry, intercom system, elevator and an updated back entry allows for access to this building without steps. This beautiful home offers an enlarged open floor plan by opening up the den, thus providing a spacious living room with access to the private balcony, quaint nook area with coat closet and dining area with ceiling fan. The neutral carpeting, slider doors and windows have all been updated. Cooking is made easy in the eat-in kitchen with newer appliances; refrigerator, electric oven, dishwasher, disposal, pantry, ceiling fan and plenty of white cabinetry to store your items. The spacious master bedroom has a full master bath, walk-in closet and it's own A/C unit. There is a good sized second bedroom with double closet and a ceramic tiled hall bath that completes the tour of this home. Enjoy easy condo living in Haverford Hills that also offers; a clean common laundry room, a community pool with BBQ's in the picinic area, tot lot and ample parking. This home is located within the Award winning Haverford School District and is conveniently located near public transportation, shopping, schools, eateries and major Routes.
This property is off market, which means it's not currently listed for sale or rent on Zillow. This may be different from what's available on other websites or public sources.

