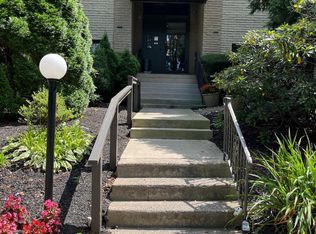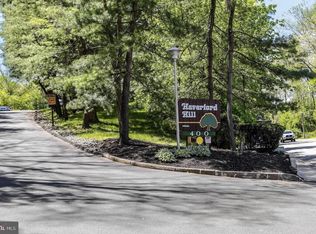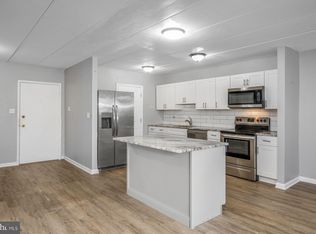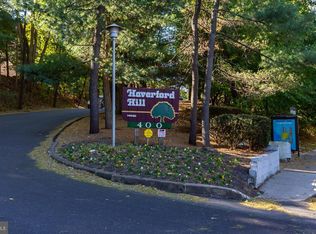Sold for $146,000
$146,000
400 Glendale Rd #A33, Havertown, PA 19083
1beds
772sqft
Condominium
Built in 1967
-- sqft lot
$155,100 Zestimate®
$189/sqft
$1,340 Estimated rent
Home value
$155,100
$146,000 - $164,000
$1,340/mo
Zestimate® history
Loading...
Owner options
Explore your selling options
What's special
Welcome to 400 Glendale Rd Unit A33! Quiet unit at the end of the hall, this 1 bed, 1 bath overlooks the courtyard. The Main living space is gracious allowing a versatile floor plan. This unit has one of the larger Eat in kitchens for a 1 bedroom unit and it has been updated with 2020 Stainless Steel Refrigerator, Range/Oven & Dishwasher, 2021 new Tile Backsplash & Counter plus there is plenty of room for a Table and chairs. The spacious Primary Bedroom includes a Walk in closet and hall Linen closet. The Full Bathroom has also been updated in 2019 with a Walk in Shower and Vanity. Additional upgrades include; 2009 new Electrical Box, 2009 new Bedroom and Living Room windows, 2019 New Water Heater. There is an elevator in the building and the remodeled Laundry room is located on the 1st floor of the building. Common hallways will be renovated by early next year. Pet friendly Haverford Hill includes an outdoor Swimming pool, Playground, and Basketball court. 2 months Capital Contribution. $300 move in deposit fee and the A convenient location with quick access to I-476, West Chester Pike, and the 126 bus route. Local attractions include the Darby Creek trail, Llanerch Country Club, and Rolling Green Park. Plentiful parking in the lot for you and your guests. Low monthly Condo fees include trash, water/sewer, snow removal, common area and building maintenance.
Zillow last checked: 8 hours ago
Listing updated: January 16, 2024 at 08:27am
Listed by:
Hala Imms 610-937-2154,
BHHS Fox & Roach-Rosemont
Bought with:
Joshua Paul Reynolds, RS363273
Long & Foster Real Estate, Inc.
Christian Arabia, AB068768
Long & Foster Real Estate, Inc.
Source: Bright MLS,MLS#: PADE2055554
Facts & features
Interior
Bedrooms & bathrooms
- Bedrooms: 1
- Bathrooms: 1
- Full bathrooms: 1
- Main level bathrooms: 1
- Main level bedrooms: 1
Basement
- Area: 0
Heating
- Wall Unit, Electric
Cooling
- Wall Unit(s), Electric
Appliances
- Included: Refrigerator, Oven/Range - Electric, Electric Water Heater
Features
- Combination Dining/Living, Elevator, Floor Plan - Traditional, Eat-in Kitchen
- Basement: Interior Entry
- Has fireplace: No
Interior area
- Total structure area: 772
- Total interior livable area: 772 sqft
- Finished area above ground: 772
- Finished area below ground: 0
Property
Parking
- Parking features: Parking Lot
Accessibility
- Accessibility features: None
Features
- Levels: Four
- Stories: 4
- Pool features: Community
Details
- Additional structures: Above Grade, Below Grade
- Parcel number: 22090113714
- Zoning: R 50 CONDOMINIM
- Special conditions: Standard
Construction
Type & style
- Home type: Condo
- Architectural style: Contemporary
- Property subtype: Condominium
- Attached to another structure: Yes
Materials
- Brick
Condition
- Very Good
- New construction: No
- Year built: 1967
Utilities & green energy
- Sewer: Public Sewer
- Water: Public
Community & neighborhood
Location
- Region: Havertown
- Subdivision: Haverford Hill
- Municipality: HAVERFORD TWP
HOA & financial
HOA
- Has HOA: No
- Amenities included: Basketball Court, Storage, Pool, Tot Lots/Playground, Elevator(s)
- Services included: Common Area Maintenance, All Ground Fee, Maintenance Structure, Parking Fee, Pool(s), Sewer, Snow Removal, Trash, Maintenance Grounds, Management, Water
- Association name: Haverford Hill Condo Association
Other fees
- Condo and coop fee: $277 monthly
Other
Other facts
- Listing agreement: Exclusive Right To Sell
- Listing terms: Cash,Conventional
- Ownership: Condominium
Price history
| Date | Event | Price |
|---|---|---|
| 1/16/2024 | Sold | $146,000+2.5%$189/sqft |
Source: | ||
| 1/3/2024 | Contingent | $142,500$185/sqft |
Source: | ||
| 10/19/2023 | Listed for sale | $142,500+31.6%$185/sqft |
Source: | ||
| 2/5/2021 | Listing removed | -- |
Source: Owner Report a problem | ||
| 6/21/2020 | Listing removed | $1,500$2/sqft |
Source: Zillow Rental Manager Report a problem | ||
Public tax history
| Year | Property taxes | Tax assessment |
|---|---|---|
| 2025 | $2,197 +6.2% | $80,420 |
| 2024 | $2,068 +2.9% | $80,420 |
| 2023 | $2,009 +2.4% | $80,420 |
Find assessor info on the county website
Neighborhood: 19083
Nearby schools
GreatSchools rating
- 7/10Manoa El SchoolGrades: K-5Distance: 0.6 mi
- 9/10Haverford Middle SchoolGrades: 6-8Distance: 1.8 mi
- 10/10Haverford Senior High SchoolGrades: 9-12Distance: 2 mi
Schools provided by the listing agent
- District: Haverford Township
Source: Bright MLS. This data may not be complete. We recommend contacting the local school district to confirm school assignments for this home.

Get pre-qualified for a loan
At Zillow Home Loans, we can pre-qualify you in as little as 5 minutes with no impact to your credit score.An equal housing lender. NMLS #10287.



