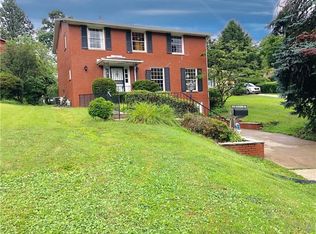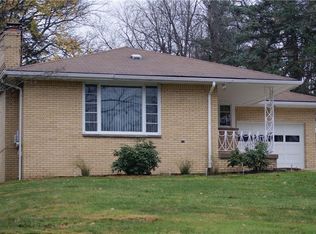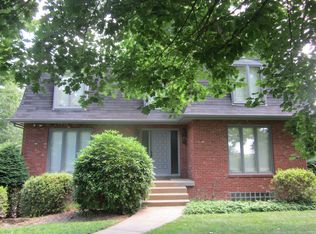Sold for $275,000
$275,000
400 Glasgow Rd, Pittsburgh, PA 15221
3beds
1,898sqft
SingleFamily
Built in 1925
10,263 Square Feet Lot
$295,900 Zestimate®
$145/sqft
$1,649 Estimated rent
Home value
$295,900
$281,000 - $314,000
$1,649/mo
Zestimate® history
Loading...
Owner options
Explore your selling options
What's special
Old-world charm with contemporary flair!
Beautiful, spacious, 3.5 bedroom, 2-bath hilltop home in Forest Hills. Set back from street on large, level lot in quiet neighborhood. Stainless steel appliances in kitchen. HUGE master suite with jetted tub upstairs and another master suite on first floor. An abundance of closets and storage space. Relax on either the front porch or back deck and admire the gorgeous yard, with mature flowering shrubs and trees and established perennial gardens. Hardwood, carpeting, and saltillo tile. Walking
distance to community center, park, pool, and high school. Easy access to Parkway, and convenient commute to downtown, Monroeville, and Oakland. Central air, forced air heating, gas stove, microwave, dishwasher, washer and dryer, sump pump, breakfast nook with vaulted ceiling. Two bonus rooms on second floor for den, office, or walk-in closet. Large basement for extra storage or possible workshop space. Home warranty. Must see!
Facts & features
Interior
Bedrooms & bathrooms
- Bedrooms: 3
- Bathrooms: 2
- Full bathrooms: 2
Heating
- Forced air, Gas
Cooling
- Central
Appliances
- Included: Dishwasher, Dryer, Freezer, Garbage disposal, Microwave, Refrigerator, Washer
Features
- Flooring: Tile, Carpet, Hardwood, Laminate
- Basement: Unfinished
- Has fireplace: Yes
Interior area
- Total interior livable area: 1,898 sqft
Property
Parking
- Parking features: Off-street
Features
- Exterior features: Brick
Lot
- Size: 10,263 sqft
Details
- Parcel number: 0299C00136000000
Construction
Type & style
- Home type: SingleFamily
Materials
- masonry
- Roof: Asphalt
Condition
- Year built: 1925
Community & neighborhood
Location
- Region: Pittsburgh
Price history
| Date | Event | Price |
|---|---|---|
| 5/13/2024 | Sold | $275,000+5.8%$145/sqft |
Source: Public Record Report a problem | ||
| 7/15/2022 | Sold | $260,000+2%$137/sqft |
Source: | ||
| 4/20/2022 | Contingent | $254,900$134/sqft |
Source: | ||
| 4/18/2022 | Listed for sale | $254,900+52.2%$134/sqft |
Source: | ||
| 6/8/2016 | Sold | $167,500-1.4%$88/sqft |
Source: | ||
Public tax history
| Year | Property taxes | Tax assessment |
|---|---|---|
| 2025 | $6,125 +5.9% | $147,400 |
| 2024 | $5,783 +815.1% | $147,400 +10.3% |
| 2023 | $632 +15.6% | $133,600 +15.6% |
Find assessor info on the county website
Neighborhood: Forest Hills
Nearby schools
GreatSchools rating
- 5/10Edgewood El SchoolGrades: PK-5Distance: 1.4 mi
- 2/10DICKSON PREP STEAM ACADEMYGrades: 6-8Distance: 2.1 mi
- 2/10Woodland Hills Senior High SchoolGrades: 9-12Distance: 0.3 mi
Get pre-qualified for a loan
At Zillow Home Loans, we can pre-qualify you in as little as 5 minutes with no impact to your credit score.An equal housing lender. NMLS #10287.


