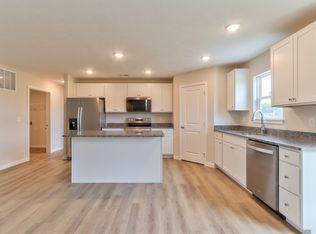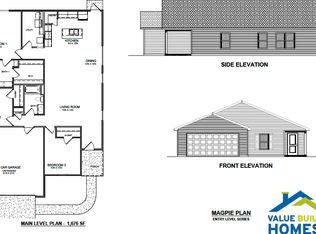Closed
$250,000
400 Garfield Ave, Princeton, IN 47670
3beds
1,470sqft
Single Family Residence
Built in 2019
8,276.4 Square Feet Lot
$251,600 Zestimate®
$--/sqft
$1,849 Estimated rent
Home value
$251,600
Estimated sales range
Not available
$1,849/mo
Zestimate® history
Loading...
Owner options
Explore your selling options
What's special
This beautifully refreshed two-story home with three bedrooms and 2.5 baths sits on a corner lot with a backyard privacy fence. The home has an open floor plan in the living room, kitchen, and dining areas. Granite countertops, stainless steel appliances, tile backsplash, and an island with cabinet storage make this kitchen a great place to cook and entertain. A half-bath is located on the main level. Bedrooms and two full bathrooms are located upstairs. Master suite includes an adjoining full bath with double vanity and a large walk-in closet. The patio in the backyard provides space for spending time outside relaxing, grilling, or entertaining. The spacious garage fits two vehicles and has extra room for storage. This home was built in 2019 and is a quick five minute drive to Toyota.
Zillow last checked: 8 hours ago
Listing updated: April 28, 2025 at 09:37am
Listed by:
Steve Koleno 804-656-5007,
Beycome Brokerage Realty
Bought with:
BLOOM NonMember
NonMember BL
Source: IRMLS,MLS#: 202504404
Facts & features
Interior
Bedrooms & bathrooms
- Bedrooms: 3
- Bathrooms: 3
- Full bathrooms: 3
Bedroom 1
- Level: Upper
Bedroom 2
- Level: Upper
Heating
- Natural Gas
Cooling
- Central Air
Features
- Flooring: Carpet, Vinyl
- Has basement: No
- Has fireplace: No
Interior area
- Total structure area: 1,470
- Total interior livable area: 1,470 sqft
- Finished area above ground: 1,470
- Finished area below ground: 0
Property
Parking
- Total spaces: 2
- Parking features: Attached
- Attached garage spaces: 2
Lot
- Size: 8,276 sqft
- Dimensions: 60X140
- Features: 0-2.9999
Details
- Parcel number: 261218103004.403028
Construction
Type & style
- Home type: SingleFamily
- Property subtype: Single Family Residence
Materials
- Stone, Vinyl Siding
- Foundation: Slab
Condition
- New construction: No
- Year built: 2019
Utilities & green energy
- Sewer: None
- Water: Public
Community & neighborhood
Location
- Region: Princeton
- Subdivision: Baldwin Heights
Price history
| Date | Event | Price |
|---|---|---|
| 4/25/2025 | Sold | $250,000-1.7% |
Source: | ||
| 2/12/2025 | Listed for sale | $254,310+1934.5% |
Source: | ||
| 5/26/2017 | Sold | $12,500$9/sqft |
Source: Public Record | ||
Public tax history
| Year | Property taxes | Tax assessment |
|---|---|---|
| 2024 | $1,928 +2.4% | $207,500 +7.6% |
| 2023 | $1,882 +9.1% | $192,800 +2.4% |
| 2022 | $1,725 +16.7% | $188,200 +9.1% |
Find assessor info on the county website
Neighborhood: 47670
Nearby schools
GreatSchools rating
- 3/10Princeton Comm Intermediate SchoolGrades: 3-5Distance: 1.8 mi
- 3/10Princeton Community MiddleGrades: 6-8Distance: 1.9 mi
- 3/10Princeton Community High SchoolGrades: 9-12Distance: 1.9 mi
Schools provided by the listing agent
- Elementary: Princeton
- Middle: Princeton
- High: Princeton
- District: North Gibson School Corp.
Source: IRMLS. This data may not be complete. We recommend contacting the local school district to confirm school assignments for this home.

Get pre-qualified for a loan
At Zillow Home Loans, we can pre-qualify you in as little as 5 minutes with no impact to your credit score.An equal housing lender. NMLS #10287.

