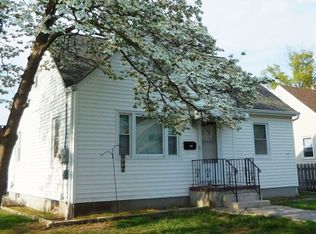Sold for $466,000
$466,000
400 Fulton St, Middlesex, NJ 08846
5beds
--sqft
Single Family Residence
Built in ----
6,403.32 Square Feet Lot
$520,200 Zestimate®
$--/sqft
$4,311 Estimated rent
Home value
$520,200
$484,000 - $562,000
$4,311/mo
Zestimate® history
Loading...
Owner options
Explore your selling options
What's special
Welcome Home. This Beautiful Home welcomes you with a rocking chair front porch for summer nights. Enter into an inviting Living Room & Dining Room with a Bay Window & Hardwood Floors. The updated Gourmet Kitchen offers quartz countertops and upgraded backsplash. Enjoy the first floor laundry area as well as a first floor Office/Den & Full Bath. The Second floors has 5 Spacious Bedrooms and a Luxurious Updated Full Bath with Large Linen Closet. Relax on the Patio and enjoy the fenced in parklike yard. Additional Updates include New Furnace, A/C, Driveway & Sidewalk. Taxes Include Sewer & Garbage. Convenient to Schools, Highways, Train, Bus, Restaurants, Theatres & more. Don't Miss it. Highest & Best Offers Due Wed, 4/3 at Noon.
Zillow last checked: 8 hours ago
Listing updated: June 07, 2024 at 09:02am
Listed by:
MARIA STAIKOPOULOS,
BHHS FOX & ROACH REALTORS 908-753-4450
Source: All Jersey MLS,MLS#: 2409657R
Facts & features
Interior
Bedrooms & bathrooms
- Bedrooms: 5
- Bathrooms: 2
- Full bathrooms: 2
Primary bedroom
- Area: 176
- Dimensions: 16 x 11
Bedroom 2
- Area: 160
- Dimensions: 16 x 10
Bedroom 3
- Area: 99
- Dimensions: 11 x 9
Bedroom 4
- Area: 99
- Dimensions: 11 x 9
Dining room
- Features: Formal Dining Room
- Area: 168
- Dimensions: 14 x 12
Kitchen
- Features: Eat-in Kitchen
- Area: 132
- Dimensions: 12 x 11
Living room
- Area: 253
- Dimensions: 23 x 11
Basement
- Area: 0
Heating
- Forced Air
Cooling
- Central Air
Appliances
- Included: Dishwasher, Dryer, Gas Range/Oven, Microwave, Refrigerator, Washer, Gas Water Heater
Features
- Kitchen, Laundry Room, Living Room, Bath Main, Den, Dining Room, 4 Bedrooms, Bath Other, Other Room(s), None
- Flooring: Carpet, Ceramic Tile, Wood
- Basement: Partial, Storage Space
- Has fireplace: No
Interior area
- Total structure area: 0
Property
Parking
- Parking features: 2 Car Width
- Has uncovered spaces: Yes
Features
- Levels: Two
- Stories: 2
- Patio & porch: Porch, Patio
- Exterior features: Open Porch(es), Patio, Fencing/Wall, Storage Shed, Yard
- Fencing: Fencing/Wall
Lot
- Size: 6,403 sqft
- Dimensions: 125.00 x 50.00
- Features: Near Shopping, Near Train, Level, Near Public Transit
Details
- Additional structures: Shed(s)
- Parcel number: 1000040000000003
- Zoning: R60A
Construction
Type & style
- Home type: SingleFamily
- Architectural style: Cape Cod
- Property subtype: Single Family Residence
Materials
- Roof: Asphalt
Utilities & green energy
- Gas: Natural Gas
- Sewer: Public Sewer
- Water: Public
- Utilities for property: Electricity Connected, Natural Gas Connected
Community & neighborhood
Location
- Region: Middlesex
Other
Other facts
- Ownership: Fee Simple
Price history
| Date | Event | Price |
|---|---|---|
| 6/7/2024 | Sold | $466,000+3.6% |
Source: | ||
| 6/6/2024 | Contingent | $449,900 |
Source: Berkshire Hathaway HomeServices Fox & Roach, REALTORS #2409657R Report a problem | ||
| 6/6/2024 | Pending sale | $449,900 |
Source: Berkshire Hathaway HomeServices Fox & Roach, REALTORS #3893124 Report a problem | ||
| 5/23/2024 | Contingent | $449,900 |
Source: Berkshire Hathaway HomeServices Fox & Roach, REALTORS #2409657R Report a problem | ||
| 5/23/2024 | Pending sale | $449,900 |
Source: Berkshire Hathaway HomeServices Fox & Roach, REALTORS #3893124 Report a problem | ||
Public tax history
| Year | Property taxes | Tax assessment |
|---|---|---|
| 2025 | $10,221 +12.4% | $441,700 +12.4% |
| 2024 | $9,096 +5% | $393,100 |
| 2023 | $8,660 +9.9% | $393,100 +393.2% |
Find assessor info on the county website
Neighborhood: 08846
Nearby schools
GreatSchools rating
- 4/10Parker Elementary SchoolGrades: K-3Distance: 0.3 mi
- 4/10Von E Mauger Middle SchoolGrades: 6-8Distance: 1.1 mi
- 4/10Middlesex High SchoolGrades: 9-12Distance: 0.2 mi
Get a cash offer in 3 minutes
Find out how much your home could sell for in as little as 3 minutes with a no-obligation cash offer.
Estimated market value$520,200
Get a cash offer in 3 minutes
Find out how much your home could sell for in as little as 3 minutes with a no-obligation cash offer.
Estimated market value
$520,200
