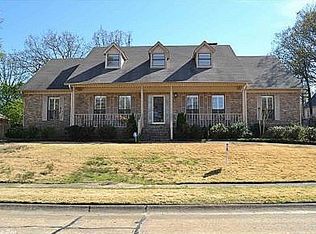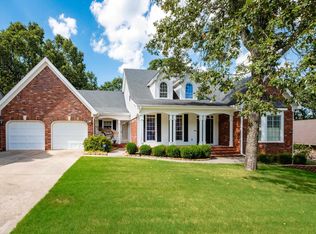Closed
$355,000
400 Fork River Rd, Sherwood, AR 72120
4beds
2,919sqft
Single Family Residence
Built in 1991
0.31 Acres Lot
$356,400 Zestimate®
$122/sqft
$2,547 Estimated rent
Home value
$356,400
$335,000 - $378,000
$2,547/mo
Zestimate® history
Loading...
Owner options
Explore your selling options
What's special
Your search is over! Welcome Home! Walk through the front door & fall in love! Wonderful foyer! Dining Rm! Office! Big Family Room w/fireplace! Open floorplan w/kitchen! w/wood cabinets! Tall ceilings! Light floods the space! But wait... BIG SUNROOM! Fabulous! Runs across the back of the house and overlooks the back yard! Split floor plan! Huge primary w/spa bath! Separate roomy walk-in shower or take a long soak in the Jacuzzi tub! You will just about get lost in this bathroom! Three bedrooms on the other side w/2 baths! Newly painted sunroom, office, hallway, bedrooms, bathrooms etc etc! Just about the entire interior! Lots of updates! Deck is ready for all your grilling! The backyard is flat & ready for football playing! Call this one home today! See agent remarks...
Zillow last checked: 8 hours ago
Listing updated: October 31, 2025 at 11:04am
Listed by:
Michele Phillips 501-590-1601,
Michele Phillips & Co. Realtors
Bought with:
Angela Hill, AR
MVP Real Estate
Source: CARMLS,MLS#: 25037348
Facts & features
Interior
Bedrooms & bathrooms
- Bedrooms: 4
- Bathrooms: 3
- Full bathrooms: 3
Dining room
- Features: Separate Dining Room, Eat-in Kitchen, Breakfast Bar
Heating
- Natural Gas
Cooling
- Electric
Appliances
- Included: Microwave, Electric Range, Dishwasher, Disposal, Refrigerator, Plumbed For Ice Maker
- Laundry: Washer Hookup, Electric Dryer Hookup, Laundry Room
Features
- Walk-In Closet(s), Ceiling Fan(s), Walk-in Shower, Breakfast Bar, Kit Counter-Corian, Pantry, Sheet Rock, 4 Bedrooms Same Level
- Flooring: Wood, Tile
- Attic: Floored
- Has fireplace: Yes
- Fireplace features: Gas Starter
Interior area
- Total structure area: 2,919
- Total interior livable area: 2,919 sqft
Property
Parking
- Total spaces: 2
- Parking features: Two Car
Features
- Levels: One
- Stories: 1
- Patio & porch: Deck
- Exterior features: Rain Gutters
- Fencing: Full
Lot
- Size: 0.31 Acres
- Features: Sloped, Level, Subdivided
Details
- Parcel number: 33S0170061637
Construction
Type & style
- Home type: SingleFamily
- Architectural style: Traditional
- Property subtype: Single Family Residence
Materials
- Brick
- Foundation: Crawl Space
- Roof: Shingle
Condition
- New construction: No
- Year built: 1991
Utilities & green energy
- Electric: Elec-Municipal (+Entergy)
- Gas: Gas-Natural
- Sewer: Public Sewer
- Water: Public
- Utilities for property: Natural Gas Connected
Community & neighborhood
Community
- Community features: Pool, Tennis Court(s), Playground, Picnic Area, Mandatory Fee, Fitness/Bike Trail
Location
- Region: Sherwood
- Subdivision: OVERBROOK
HOA & financial
HOA
- Has HOA: Yes
- HOA fee: $167 annually
Other
Other facts
- Listing terms: VA Loan,FHA,Conventional,Cash
- Road surface type: Paved
Price history
| Date | Event | Price |
|---|---|---|
| 10/31/2025 | Sold | $355,000-1.4%$122/sqft |
Source: | ||
| 9/17/2025 | Listed for sale | $359,900-2.5%$123/sqft |
Source: | ||
| 8/25/2025 | Listing removed | $369,000$126/sqft |
Source: | ||
| 8/1/2025 | Listed for sale | $369,000$126/sqft |
Source: | ||
| 8/1/2025 | Listing removed | $369,000$126/sqft |
Source: | ||
Public tax history
| Year | Property taxes | Tax assessment |
|---|---|---|
| 2024 | $3,393 +3% | $59,650 +4.5% |
| 2023 | $3,295 +3.9% | $57,060 +4.8% |
| 2022 | $3,171 +7.5% | $54,470 +5% |
Find assessor info on the county website
Neighborhood: 72120
Nearby schools
GreatSchools rating
- 7/10Crestwood Elementary SchoolGrades: K-5Distance: 1 mi
- 3/10Lakewood Middle SchoolGrades: 7-8Distance: 1.6 mi
- 3/10North Little Rock High SchoolGrades: 9-12Distance: 3.2 mi

Get pre-qualified for a loan
At Zillow Home Loans, we can pre-qualify you in as little as 5 minutes with no impact to your credit score.An equal housing lender. NMLS #10287.

