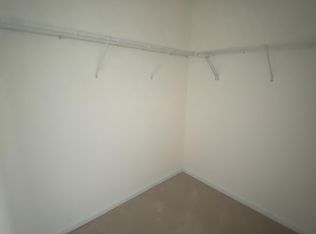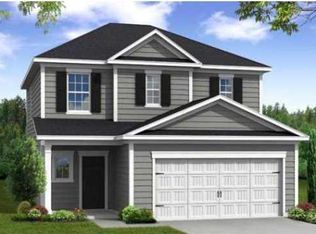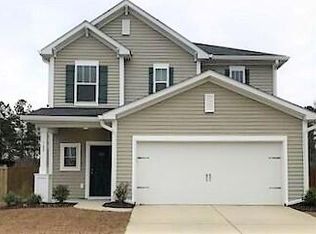Don't miss this incredible move-in ready home on a corner lot in Felder Creek! Built in 2014 & still looking brand new, this home's spacious open floor plan is loaded with desirable features! As you enter you'll be met with popular Luxury Vinyl Plank flooring which spans throughout the first floor. On the first level is the dining area, great room, half bath, laundry room, & eat-in kitchen with granite countertops, upgraded cabinetry, tiled backsplash, & walk-in pantry! Upstairs you'll find the bedrooms, 2nd full bath, & loft. The massive master suite is complete with double vanity, shower, linen closet, & walk-in closet! Best of all is the meticulous landscaping & outdoor space, which includes a screened porch off the kitchen, patio, storage shed, & swimming pool within the fenced yard!
This property is off market, which means it's not currently listed for sale or rent on Zillow. This may be different from what's available on other websites or public sources.


