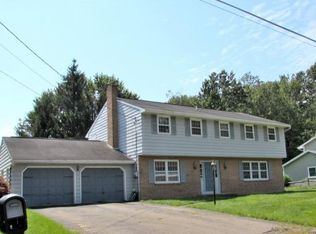Sold for $392,000
$392,000
400 Fordham Rd, Vestal, NY 13850
4beds
2,448sqft
Single Family Residence
Built in 1971
10,454.4 Square Feet Lot
$407,500 Zestimate®
$160/sqft
$2,806 Estimated rent
Home value
$407,500
$342,000 - $485,000
$2,806/mo
Zestimate® history
Loading...
Owner options
Explore your selling options
What's special
PRISTINE ONE-OWNER HOME! Pride of ownership is evident in this immaculate four-bedroom Colonial. It is located on a beautifully landscaped corner lot in a quiet, well-established neighborhood. This timeless homes offers generous room sizes & a traditional layout perfect for everyday living and entertaining. The main level features a welcoming foyer, formal living and dining room, family room, a spacious eat-in kitchen, a bright sunroom, & a half bath with first floor laundry. Upstairs, four comfortable bedrooms, a common bathroom along with the primary suite with a full bathroom. Lovingly maintained by its original owner, this is a rare opportunity to own a truly cherished home in a peaceful setting. Additional highlights feature central air conditioning, Oak floors, wood fireplace, large lower level great room with built-ins, abundant closets, additional storage, an oversized two-car garage, mature trees, manicured grounds, & exceptional curb appeal. Easy to see!
Zillow last checked: 8 hours ago
Listing updated: August 15, 2025 at 10:01am
Listed by:
Lisa Barrows,
WARREN REAL ESTATE (FRONT STREET)
Bought with:
Daniel Schmitt, 10401334034
CENTURY 21 NORTH EAST
Source: GBMLS,MLS#: 331547 Originating MLS: Greater Binghamton Association of REALTORS
Originating MLS: Greater Binghamton Association of REALTORS
Facts & features
Interior
Bedrooms & bathrooms
- Bedrooms: 4
- Bathrooms: 3
- Full bathrooms: 2
- 1/2 bathrooms: 1
Primary bedroom
- Level: Second
- Dimensions: 15 x 14
Bedroom
- Level: Second
- Dimensions: 12 x 11
Bedroom
- Level: Second
- Dimensions: 12 x 11
Bedroom
- Level: Second
- Dimensions: 14 x 13
Primary bathroom
- Level: Second
- Dimensions: 7x 7
Bathroom
- Level: Second
- Dimensions: 9 x 8
Bonus room
- Level: First
- Dimensions: 25 x 10 (Sunroom/Porch)
Dining room
- Level: First
- Dimensions: 12 x 11
Family room
- Level: First
- Dimensions: 18 x 13
Foyer
- Level: First
- Dimensions: 9 x 7 + hallway
Great room
- Level: Lower
- Dimensions: 26 x 16 + jog
Half bath
- Level: First
- Dimensions: 8 x 5 + Laundry
Kitchen
- Level: First
- Dimensions: 13 x 11
Living room
- Level: First
- Dimensions: 17 x 14
Utility room
- Level: Lower
- Dimensions: 26 x 14
Heating
- Forced Air
Cooling
- Central Air
Appliances
- Included: Dishwasher, Free-Standing Range, Gas Water Heater, Microwave, Refrigerator, Washer
- Laundry: Electric Dryer Hookup
Features
- Pantry, Pull Down Attic Stairs
- Flooring: Carpet, Hardwood, Tile, Vinyl
- Number of fireplaces: 1
- Fireplace features: Family Room, Wood Burning
Interior area
- Total interior livable area: 2,448 sqft
- Finished area above ground: 2,032
- Finished area below ground: 416
Property
Parking
- Total spaces: 2
- Parking features: Attached, Garage, Two Car Garage, Oversized
- Attached garage spaces: 2
Features
- Patio & porch: Enclosed, Porch
- Exterior features: Landscaping, Mature Trees/Landscape
Lot
- Size: 10,454 sqft
- Dimensions: 85 x 105
- Features: Level, Landscaped
Details
- Parcel number: 03480015801400030320000000
- Zoning: Residential
- Zoning description: Residential
Construction
Type & style
- Home type: SingleFamily
- Architectural style: Colonial
- Property subtype: Single Family Residence
Materials
- Brick, Vinyl Siding
- Foundation: Basement
Condition
- Year built: 1971
Utilities & green energy
- Sewer: Public Sewer
- Water: Public
Community & neighborhood
Location
- Region: Vestal
Other
Other facts
- Listing agreement: Exclusive Right To Sell
- Ownership: OTHER-SEE REMARKS
Price history
| Date | Event | Price |
|---|---|---|
| 8/15/2025 | Sold | $392,000+6.2%$160/sqft |
Source: | ||
| 7/13/2025 | Pending sale | $369,000$151/sqft |
Source: | ||
| 6/25/2025 | Contingent | $369,000$151/sqft |
Source: | ||
| 6/18/2025 | Listed for sale | $369,000$151/sqft |
Source: | ||
Public tax history
| Year | Property taxes | Tax assessment |
|---|---|---|
| 2024 | -- | $285,600 +10% |
| 2023 | -- | $259,600 +15% |
| 2022 | -- | $225,700 +7% |
Find assessor info on the county website
Neighborhood: 13850
Nearby schools
GreatSchools rating
- 6/10African Road Elementary SchoolGrades: K-5Distance: 0.5 mi
- 6/10Vestal Middle SchoolGrades: 6-8Distance: 0.5 mi
- 7/10Vestal Senior High SchoolGrades: 9-12Distance: 2.1 mi
Schools provided by the listing agent
- Elementary: African Road
- District: Vestal
Source: GBMLS. This data may not be complete. We recommend contacting the local school district to confirm school assignments for this home.
