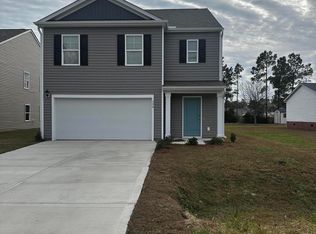Sold for $348,840
$348,840
400 Folkstone Road Lot 105, Holly Ridge, NC 28445
5beds
2,362sqft
Single Family Residence
Built in 2023
8,276.4 Square Feet Lot
$376,700 Zestimate®
$148/sqft
$2,374 Estimated rent
Home value
$376,700
$358,000 - $396,000
$2,374/mo
Zestimate® history
Loading...
Owner options
Explore your selling options
What's special
For a great multifunctional home, the Robie floorplan is what you're looking for.
This home has 5 bedrooms, 3 full bathrooms.
If you want space and privacy for you and your family members, this home will have a full bathroom and bathroom downstairs near the open concept kitchen, living room, and dining room.
You'll have a large walk in pantry to store all your dry goods, a large island to serve food on. The kitchen comes equipped with stainless steel electric appliances. We install large sunlight friendly windows to capture the essence of the home during any time of day.
The two car garage entrance is through the side of the kitchen, there's a large foyer walking through the front door with a nice little storage closet underneath the stairs. When you walk upstairs, you'll have extra room to relax or let your young ones play since there's a open space to set up another entertainment area. The laundry room, more storage and linen closets, with the primary bedroom and 2 other bedrooms upstairs. There's two full bathrooms upstairs too. The primary bedroom will have a double vanity sink, walk in shower, private water closest, and linen closet. All bedrooms will have stain resistant carpets and luxury vinyl sheet all throughout the home.
This home is about 2361 square feet with a lot of room to entertainment either upstairs or downstairs.
Not the mention the peace of mind of having our smart home package installed at no additional cost to the buyer. This will allow access to your home while using the app to see whose at your front door, control the thermostat, and lock the front door all controlled on the app.
Zillow last checked: 8 hours ago
Listing updated: November 14, 2023 at 12:36pm
Listed by:
Team D.R. Horton 910-742-7946,
D.R. Horton, Inc
Bought with:
Ed Hoke, 295087
Century 21 Coastal Advantage
Team D.R. Horton
D.R. Horton, Inc
Source: Hive MLS,MLS#: 100384452 Originating MLS: Cape Fear Realtors MLS, Inc.
Originating MLS: Cape Fear Realtors MLS, Inc.
Facts & features
Interior
Bedrooms & bathrooms
- Bedrooms: 5
- Bathrooms: 3
- Full bathrooms: 3
Primary bedroom
- Level: Non Primary Living Area
Dining room
- Features: Combination
Heating
- None, Electric
Cooling
- Central Air
Features
- Kitchen Island, Pantry
- Windows: Thermal Windows
- Has fireplace: No
- Fireplace features: None
Interior area
- Total structure area: 2,362
- Total interior livable area: 2,362 sqft
Property
Parking
- Total spaces: 2
- Parking features: Concrete, Paved
Features
- Levels: Two
- Stories: 2
- Patio & porch: Patio
- Fencing: None
- Has view: Yes
- View description: Pond
- Has water view: Yes
- Water view: Pond
- Waterfront features: None
Lot
- Size: 8,276 sqft
Details
- Parcel number: 425804526000
- Zoning: RA
- Special conditions: Standard
Construction
Type & style
- Home type: SingleFamily
- Property subtype: Single Family Residence
Materials
- Vinyl Siding
- Foundation: Slab
- Roof: Architectural Shingle
Condition
- New construction: Yes
- Year built: 2023
Utilities & green energy
- Sewer: Public Sewer
- Water: Public
- Utilities for property: Sewer Available, Water Available
Community & neighborhood
Security
- Security features: Smoke Detector(s)
Location
- Region: Holly Ridge
- Subdivision: Folkstone Heights
HOA & financial
HOA
- Has HOA: Yes
- HOA fee: $714 monthly
- Amenities included: None
- Association name: Access Management
- Association phone: 854-854-5019
Other
Other facts
- Listing agreement: Exclusive Right To Sell
- Listing terms: Cash,Conventional,FHA,USDA Loan,VA Loan
Price history
| Date | Event | Price |
|---|---|---|
| 11/10/2023 | Sold | $348,840$148/sqft |
Source: | ||
| 7/20/2023 | Pending sale | $348,840$148/sqft |
Source: | ||
| 4/27/2023 | Listed for sale | $348,840$148/sqft |
Source: | ||
Public tax history
Tax history is unavailable.
Neighborhood: 28445
Nearby schools
GreatSchools rating
- 5/10Dixon ElementaryGrades: PK-5Distance: 4 mi
- 7/10Dixon MiddleGrades: 6-8Distance: 3.5 mi
- 4/10Dixon HighGrades: 9-12Distance: 4.8 mi
Get pre-qualified for a loan
At Zillow Home Loans, we can pre-qualify you in as little as 5 minutes with no impact to your credit score.An equal housing lender. NMLS #10287.
Sell for more on Zillow
Get a Zillow Showcase℠ listing at no additional cost and you could sell for .
$376,700
2% more+$7,534
With Zillow Showcase(estimated)$384,234
