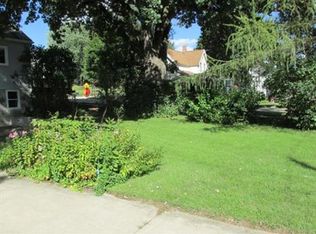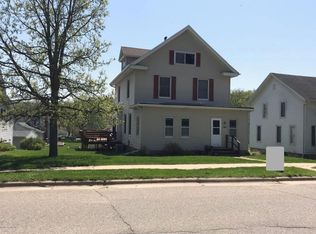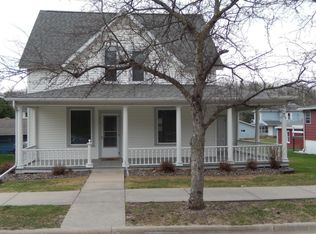Closed
$180,000
400 Fillmore St W, Preston, MN 55965
3beds
2,480sqft
Single Family Residence
Built in 1947
7,405.2 Square Feet Lot
$203,100 Zestimate®
$73/sqft
$1,981 Estimated rent
Home value
$203,100
$189,000 - $217,000
$1,981/mo
Zestimate® history
Loading...
Owner options
Explore your selling options
What's special
Well maintained 1.5 story home located in the heart of Preston on the corner with a 1 bedroom apartment with separate access on second floor. Charming home filled with tons of character to include hardwood floors, built-ins, wood fireplace, glass knobs and original woodwork. Main floor features 2 bedrooms, eat-in kitchen, formal dining room, living room and updated 3/4 bathroom. Updated second floor offers 1 bedroom, kitchen, living room and updated 3/4 bath. Modern updates include windows, metal roof, vinyl siding, bathrooms and second floor remodel. Separate electric meters. Live on the main floor and rent the second floor apartment out for additional income! Great home for an owner occupant!
Zillow last checked: 8 hours ago
Listing updated: May 06, 2025 at 01:12am
Listed by:
Tim Danielson 507-259-9110,
Elcor Realty of Rochester Inc.,
Jennifer Danielson 507-273-1875
Bought with:
Jared Weyant
Edina Realty, Inc.
Source: NorthstarMLS as distributed by MLS GRID,MLS#: 6466550
Facts & features
Interior
Bedrooms & bathrooms
- Bedrooms: 3
- Bathrooms: 2
- 3/4 bathrooms: 2
Bedroom 1
- Level: Main
- Area: 121 Square Feet
- Dimensions: 11' x 11'
Bedroom 2
- Level: Main
- Area: 108 Square Feet
- Dimensions: 9' x 12'
Bedroom 3
- Level: Upper
- Area: 143 Square Feet
- Dimensions: 11' x 13'
Bonus room
- Level: Lower
- Area: 231 Square Feet
- Dimensions: 11' x 21'
Dining room
- Level: Main
- Area: 150 Square Feet
- Dimensions: 10' x 15'
Family room
- Level: Upper
- Area: 240 Square Feet
- Dimensions: 15' x 16'
Family room
- Level: Lower
- Area: 192 Square Feet
- Dimensions: 12' x 16'
Kitchen
- Level: Main
- Area: 121 Square Feet
- Dimensions: 11' x 11'
Kitchen 2nd
- Level: Upper
Laundry
- Level: Main
- Area: 15 Square Feet
- Dimensions: 3' x 5'
Living room
- Level: Main
- Area: 280 Square Feet
- Dimensions: 14' x 20'
Heating
- Ductless Mini-Split, Forced Air, Fireplace(s)
Cooling
- Central Air, Ductless Mini-Split
Appliances
- Included: Cooktop, Dishwasher, Dryer, Exhaust Fan, Humidifier, Gas Water Heater, Microwave, Range, Refrigerator, Wall Oven, Washer, Water Softener Rented
Features
- Basement: Block,Partially Finished,Storage Space,Walk-Out Access
- Number of fireplaces: 1
- Fireplace features: Brick, Living Room, Wood Burning
Interior area
- Total structure area: 2,480
- Total interior livable area: 2,480 sqft
- Finished area above ground: 1,668
- Finished area below ground: 423
Property
Parking
- Total spaces: 3
- Parking features: Concrete, Garage Door Opener, Heated Garage, Insulated Garage, Tuckunder Garage
- Attached garage spaces: 1
- Uncovered spaces: 2
Accessibility
- Accessibility features: Grab Bars In Bathroom
Features
- Levels: One and One Half
- Stories: 1
- Patio & porch: Deck, Patio
Lot
- Size: 7,405 sqft
- Dimensions: 60' x 120'
- Features: Corner Lot, Many Trees
Details
- Foundation area: 1108
- Parcel number: 170370000
- Zoning description: Residential-Single Family
Construction
Type & style
- Home type: SingleFamily
- Property subtype: Single Family Residence
Materials
- Vinyl Siding, Block, Frame
- Roof: Age 8 Years or Less,Metal,Pitched
Condition
- Age of Property: 78
- New construction: No
- Year built: 1947
Utilities & green energy
- Electric: Circuit Breakers, 100 Amp Service
- Gas: Natural Gas
- Sewer: City Sewer/Connected
- Water: City Water/Connected
Community & neighborhood
Location
- Region: Preston
- Subdivision: John Kaerchers Add
HOA & financial
HOA
- Has HOA: No
Other
Other facts
- Road surface type: Paved
Price history
| Date | Event | Price |
|---|---|---|
| 4/22/2024 | Sold | $180,000-5.2%$73/sqft |
Source: | ||
| 4/1/2024 | Pending sale | $189,900$77/sqft |
Source: | ||
| 2/8/2024 | Price change | $189,900-5%$77/sqft |
Source: | ||
| 12/8/2023 | Listed for sale | $199,900+122.4%$81/sqft |
Source: | ||
| 10/31/2014 | Sold | $89,900$36/sqft |
Source: Public Record Report a problem | ||
Public tax history
| Year | Property taxes | Tax assessment |
|---|---|---|
| 2025 | $2,526 +1% | $185,838 +7.1% |
| 2024 | $2,502 +0.6% | $173,521 +1.4% |
| 2023 | $2,488 +21.1% | $171,200 -10.8% |
Find assessor info on the county website
Neighborhood: 55965
Nearby schools
GreatSchools rating
- 7/10Fillmore Central Elementary SchoolGrades: PK-6Distance: 0.4 mi
- 4/10Fillmore Central Senior High SchoolGrades: 7-12Distance: 9 mi
Get pre-qualified for a loan
At Zillow Home Loans, we can pre-qualify you in as little as 5 minutes with no impact to your credit score.An equal housing lender. NMLS #10287.


