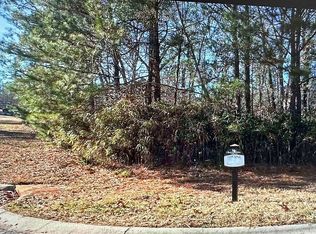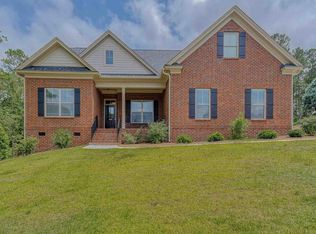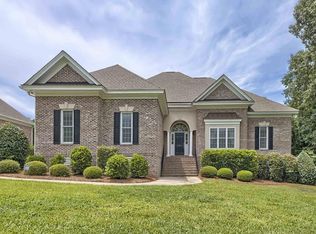Closed
$499,999
400 Fetterbush Rd, Elgin, SC 29045
5beds
3,032sqft
Single Family Residence
Built in 2002
0.55 Acres Lot
$513,600 Zestimate®
$165/sqft
$2,773 Estimated rent
Home value
$513,600
$473,000 - $555,000
$2,773/mo
Zestimate® history
Loading...
Owner options
Explore your selling options
What's special
All brick/stone home in upscale Woodcreek Farms community. Enjoy the lifestyle in this golf community with clubhouse and plenty of amenities. 2002 built home, 5 BDRM/2.5 Bth just over 3,000+ sq feet, hardwood floors on main, Formal dining and living room/Office just as you enter home. Main floor master suite/primary Bth.Two story great room boasts cathedral ceiling open to kitchen with gas fireplace. kitchen with S/S appliances, gas cooktop ,convection oven, custom granite, dishwasher, microwave, has two pantries,( plenty of space), bright eat-in Breakfast area and under/over cabinet lighting. 2nd level 3bdrms + finished bonus room and a weight room/gym with custom flooring.Must see screened rear porch and trex deck, perfect for entertaining and private. Front wrap around porch, Side entry garage, custom landscaping with Irrigation, plenty of bushes and trees.New roof shingles in 2014, main level HVAC just 3 years old. Convenient to entertainment, shopping, highways and Fort Jackson.
Zillow last checked: 9 hours ago
Listing updated: April 22, 2025 at 12:57pm
Listing Provided by:
Bill Allen allen.bill5851@yahoo.com,
Berkshire Hathaway HomeServices Elite Properties
Bought with:
Non Member
Canopy Administration
Source: Canopy MLS as distributed by MLS GRID,MLS#: 4165626
Facts & features
Interior
Bedrooms & bathrooms
- Bedrooms: 5
- Bathrooms: 3
- Full bathrooms: 2
- 1/2 bathrooms: 1
- Main level bedrooms: 1
Primary bedroom
- Level: Main
Bedroom s
- Level: Upper
Bedroom s
- Level: Upper
Bedroom s
- Level: Upper
Bathroom full
- Level: Main
Bathroom half
- Level: Main
Bathroom full
- Level: Upper
Other
- Level: Upper
Breakfast
- Level: Main
Dining room
- Level: Main
Exercise room
- Level: Upper
Great room
- Level: Main
Kitchen
- Level: Main
Laundry
- Level: Main
Office
- Level: Main
Heating
- Forced Air
Cooling
- Central Air
Appliances
- Included: Convection Oven, Dishwasher, Disposal, Gas Cooktop, Microwave
- Laundry: Mud Room, Main Level
Features
- Flooring: Carpet, Tile, Wood
- Windows: Insulated Windows
- Has basement: No
- Attic: Pull Down Stairs
- Fireplace features: Great Room
Interior area
- Total structure area: 3,032
- Total interior livable area: 3,032 sqft
- Finished area above ground: 3,032
- Finished area below ground: 0
Property
Parking
- Total spaces: 5
- Parking features: Driveway, Attached Garage, Garage Faces Side, Garage on Main Level
- Attached garage spaces: 2
- Uncovered spaces: 3
Features
- Levels: Two
- Stories: 2
- Patio & porch: Enclosed, Front Porch, Patio, Rear Porch, Screened, Wrap Around
- Exterior features: In-Ground Irrigation
Lot
- Size: 0.55 Acres
- Features: Corner Lot, Cul-De-Sac, Wooded
Details
- Parcel number: R289030337
- Zoning: PD
- Special conditions: Standard
Construction
Type & style
- Home type: SingleFamily
- Property subtype: Single Family Residence
Materials
- Brick Full, Stone
- Foundation: Crawl Space
- Roof: Shingle
Condition
- New construction: No
- Year built: 2002
Utilities & green energy
- Sewer: Public Sewer
- Water: City
- Utilities for property: Cable Available
Community & neighborhood
Location
- Region: Elgin
- Subdivision: Woodcreek Farms
HOA & financial
HOA
- Has HOA: Yes
- HOA fee: $1,200 annually
Other
Other facts
- Listing terms: Cash,Conventional,FHA,VA Loan
- Road surface type: Concrete, Paved
Price history
| Date | Event | Price |
|---|---|---|
| 4/22/2025 | Sold | $499,999$165/sqft |
Source: | ||
| 3/17/2025 | Pending sale | $499,999$165/sqft |
Source: | ||
| 12/13/2024 | Price change | $499,999-3.8%$165/sqft |
Source: | ||
| 9/22/2024 | Price change | $519,999-1%$172/sqft |
Source: | ||
| 8/9/2024 | Listed for sale | $525,000+52.2%$173/sqft |
Source: | ||
Public tax history
| Year | Property taxes | Tax assessment |
|---|---|---|
| 2022 | $3,054 +12% | $13,800 +15% |
| 2021 | $2,727 -4.3% | $12,000 |
| 2020 | $2,850 +24.3% | $12,000 |
Find assessor info on the county website
Neighborhood: 29045
Nearby schools
GreatSchools rating
- 8/10Catawba Trail ElementaryGrades: PK-5Distance: 0.5 mi
- 4/10Summit Parkway Middle SchoolGrades: K-8Distance: 3.2 mi
- 8/10Spring Valley High SchoolGrades: 9-12Distance: 3.3 mi
Schools provided by the listing agent
- Elementary: Catawba Trail
- Middle: Summit Parkway
- High: Spring Valley
Source: Canopy MLS as distributed by MLS GRID. This data may not be complete. We recommend contacting the local school district to confirm school assignments for this home.
Get a cash offer in 3 minutes
Find out how much your home could sell for in as little as 3 minutes with a no-obligation cash offer.
Estimated market value$513,600
Get a cash offer in 3 minutes
Find out how much your home could sell for in as little as 3 minutes with a no-obligation cash offer.
Estimated market value
$513,600


