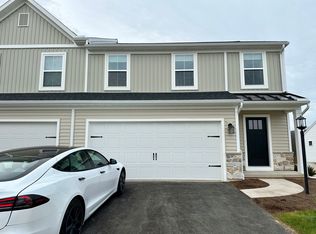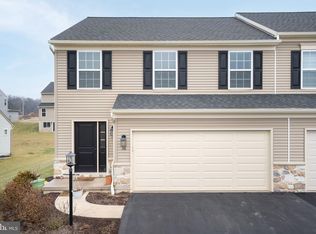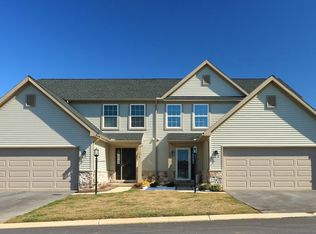Sold for $450,000
$450,000
400 Fawn Valley Rd, State College, PA 16803
4beds
1,964sqft
Single Family Residence
Built in 2022
9,148 Square Feet Lot
$455,800 Zestimate®
$229/sqft
$2,735 Estimated rent
Home value
$455,800
$410,000 - $506,000
$2,735/mo
Zestimate® history
Loading...
Owner options
Explore your selling options
What's special
Welcome to 400 Fawn Valley Rd. in the desirable Village of Nittany Glen—just minutes from the University Park Airport and Beaver Stadium! This two-story gem sits proudly on a .21 acre corner lot and offers both front porch and rear deck for your enjoyment. This home will be 3 years old in June and offers the perfect blend of modern comfort and convenience plus the remaining 7-year structural warranty transfers to Buyer. It has many upgraded features including morning room expansion, tiled backsplash, under cabinet lighting, composite deck, Hunter Douglas power blinds in living room and morning room, mudbench and many Smart Home features. See attached Feature sheet for complete list. Step inside from the covered front porch—perfect for enjoying your morning coffee—and into a bright, open-concept layout. The main floor features luxury vinyl plank flooring throughout the kitchen, dining, and living areas, creating a seamless and welcoming space for entertaining or everyday living. The kitchen is a standout, boasting quartz countertops, a large center island with sink, pendant lighting, and plenty of prep space. A dedicated first-floor office provides the ideal spot for remote work or study. Upstairs, you’ll find a convenient second-floor laundry room and generously sized bedrooms. The owner’s suite is a relaxing retreat with a tray ceiling, ceiling fan, walk-in closet, and private bath. All bedrooms are comfortably carpeted for that cozy feel. Enjoy sunsets or weekend barbeques from the railed deck just off the main living area, or take advantage of the walk-out basement, which leads to the back and side yard and is pre-plumbed for a future full bath—ready for your finishing touches. Whether you're hosting friends, working from home, or simply watching the world go by, this home offers the best of both comfort and convenience. Not just like-new—this is a truly new home that’s just getting broken in!
Zillow last checked: 8 hours ago
Listing updated: August 28, 2025 at 08:52am
Listed by:
Paul Confer 814-404-1541,
Kissinger, Bigatel & Brower
Bought with:
Erica Scott, RS335382
Kissinger, Bigatel & Brower
Source: Bright MLS,MLS#: PACE2514154
Facts & features
Interior
Bedrooms & bathrooms
- Bedrooms: 4
- Bathrooms: 3
- Full bathrooms: 2
- 1/2 bathrooms: 1
- Main level bathrooms: 1
Primary bedroom
- Features: Ceiling Fan(s)
- Level: Upper
- Area: 210 Square Feet
- Dimensions: 15 x 14
Bedroom 1
- Features: Flooring - Carpet
- Level: Upper
- Area: 120 Square Feet
- Dimensions: 10 x 12
Bedroom 2
- Features: Flooring - Carpet
- Level: Upper
- Area: 144 Square Feet
- Dimensions: 12 x 12
Bedroom 3
- Features: Flooring - Carpet
- Level: Upper
- Area: 120 Square Feet
- Dimensions: 10 x 12
Primary bathroom
- Features: Flooring - Luxury Vinyl Plank
- Level: Upper
- Area: 36 Square Feet
- Dimensions: 9 x 4
Bonus room
- Features: Flooring - Carpet
- Level: Main
- Area: 130 Square Feet
- Dimensions: 13 x 10
Breakfast room
- Features: Flooring - Luxury Vinyl Plank
- Level: Main
- Area: 104 Square Feet
- Dimensions: 8 x 13
Other
- Features: Flooring - Luxury Vinyl Tile
- Level: Upper
- Area: 40 Square Feet
- Dimensions: 5 x 8
Half bath
- Level: Main
- Area: 25 Square Feet
- Dimensions: 5 x 5
Kitchen
- Features: Flooring - Luxury Vinyl Plank
- Level: Main
- Area: 156 Square Feet
- Dimensions: 12 x 13
Living room
- Features: Flooring - Luxury Vinyl Plank
- Level: Main
- Area: 240 Square Feet
- Dimensions: 15 x 16
Heating
- Forced Air, Natural Gas
Cooling
- Central Air, Electric
Appliances
- Included: Built-In Range, Dishwasher, Disposal, Dryer, Self Cleaning Oven, Oven, Refrigerator, Washer, Water Conditioner - Owned, Electric Water Heater
- Laundry: Main Level
Features
- Bathroom - Tub Shower, Breakfast Area, Ceiling Fan(s), Upgraded Countertops, Walk-In Closet(s)
- Flooring: Carpet, Luxury Vinyl
- Basement: Full,Rough Bath Plumb,Unfinished
- Has fireplace: No
Interior area
- Total structure area: 2,798
- Total interior livable area: 1,964 sqft
- Finished area above ground: 1,964
- Finished area below ground: 0
Property
Parking
- Total spaces: 6
- Parking features: Garage Faces Front, Driveway, Attached
- Attached garage spaces: 2
- Uncovered spaces: 4
Accessibility
- Accessibility features: 2+ Access Exits
Features
- Levels: Two
- Stories: 2
- Patio & porch: Deck, Porch
- Pool features: None
Lot
- Size: 9,148 sqft
Details
- Additional structures: Above Grade, Below Grade
- Parcel number: 12004,034A,0400F
- Zoning: R
- Special conditions: Standard
Construction
Type & style
- Home type: SingleFamily
- Architectural style: Traditional
- Property subtype: Single Family Residence
Materials
- Vinyl Siding
- Foundation: Block, Active Radon Mitigation
- Roof: Shingle
Condition
- Excellent
- New construction: No
- Year built: 2022
Utilities & green energy
- Electric: 200+ Amp Service
- Sewer: Public Sewer
- Water: Public
Community & neighborhood
Location
- Region: State College
- Subdivision: Village Of Nittany Glen
- Municipality: BENNER TWP
HOA & financial
HOA
- Has HOA: Yes
- HOA fee: $210 monthly
- Amenities included: Pool, Clubhouse
- Services included: Maintenance Grounds, Snow Removal, Trash
Other
Other facts
- Listing agreement: Exclusive Right To Sell
- Listing terms: Cash,Conventional,FHA,VA Loan
- Ownership: Fee Simple
- Road surface type: Paved
Price history
| Date | Event | Price |
|---|---|---|
| 8/28/2025 | Sold | $450,000-2%$229/sqft |
Source: | ||
| 7/14/2025 | Pending sale | $459,000$234/sqft |
Source: | ||
| 6/6/2025 | Price change | $459,000-2.3%$234/sqft |
Source: | ||
| 5/12/2025 | Price change | $469,900-2.1%$239/sqft |
Source: | ||
| 4/8/2025 | Listed for sale | $479,900+12.1%$244/sqft |
Source: | ||
Public tax history
| Year | Property taxes | Tax assessment |
|---|---|---|
| 2024 | $4,402 +3% | $68,695 |
| 2023 | $4,276 | $68,695 |
| 2022 | -- | -- |
Find assessor info on the county website
Neighborhood: 16803
Nearby schools
GreatSchools rating
- 7/10Benner Elementary SchoolGrades: K-5Distance: 3.9 mi
- 6/10Bellefonte Area Middle SchoolGrades: 6-8Distance: 6.9 mi
- 6/10Bellefonte Area High SchoolGrades: 9-12Distance: 6.8 mi
Schools provided by the listing agent
- District: Bellefonte Area
Source: Bright MLS. This data may not be complete. We recommend contacting the local school district to confirm school assignments for this home.

Get pre-qualified for a loan
At Zillow Home Loans, we can pre-qualify you in as little as 5 minutes with no impact to your credit score.An equal housing lender. NMLS #10287.


