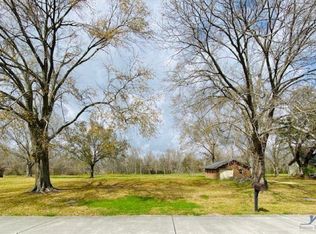This incredibly gorgeous unique home is a must see! Offering 4 bedrooms, 2.5 bathrooms, 1 office/flex space, and solid sheeting throughout the home. The living area features soaring cathedral ceilings with a wood burning fireplace, and a whole home entertainment hub. The kitchen offers plenty of counter and storage space to accommodate all your needs with huge windows to take in plenty of natural light. The multi-car garage can fit several vehicles and still have room to store tools, toys, or be used as a workshop. The custom touches throughout this home are truly something worth your time and will be admired by its new owners for years to come!
This property is off market, which means it's not currently listed for sale or rent on Zillow. This may be different from what's available on other websites or public sources.
