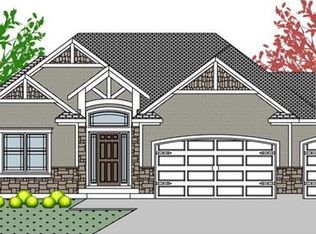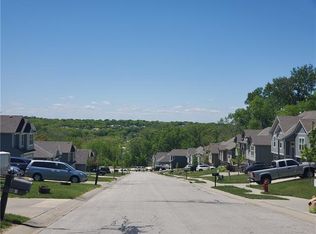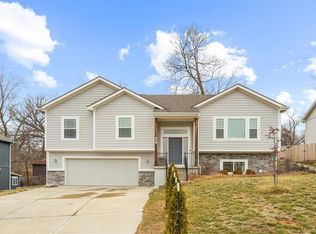Sold
Price Unknown
400 Fairway Rd, Belton, MO 64012
4beds
2,192sqft
Single Family Residence
Built in 2023
0.29 Acres Lot
$491,200 Zestimate®
$--/sqft
$2,627 Estimated rent
Home value
$491,200
$467,000 - $516,000
$2,627/mo
Zestimate® history
Loading...
Owner options
Explore your selling options
What's special
***AMAZING VIEW OF LOCH LLOYD GOLF COURSE***Simplify your life with a CUSTOM ASHTON, in Fairway Ridge Estates! With a Beautiful New Construction The Ashton, a 1.5 Story Reverse WALKOUT - 3 Car Garage, 4 Bedrooms, 3.5 Bathrooms, Open floor plan with custom cabinets in kitchen and bathrooms. Along with granite counter-tops and walk-in pantry. Amazing Master Suite & Bath with walk-in closet & laundry room on main level with access from master closet, finished basement. Looking to "right-size, down-size or lock & leave"? ***Simulated Staging/Actual Photos*** Belton delivers a thriving historic shopping district, as well as an active community with a wide range of recreational and educational opportunities.
• High Blue Wellness Center • 23,000 square foot indoor aquatic facility
• Eagles Landing Golf Course • Outdoor water park with slides and lazy river
• 8 city parks with trails & playgrounds • Youth Sports: baseball, softball, basketball, swim teams
• Cleveland Lake – with boat rental, disk golf, and trails • Public and private schools – K-12 + STEAM Education Center
Zillow last checked: 8 hours ago
Listing updated: May 26, 2023 at 12:23pm
Listing Provided by:
Gretchen Higdon 816-935-6049,
ReeceNichols - Eastland
Bought with:
HCR Team
RE/MAX Heritage
Source: Heartland MLS as distributed by MLS GRID,MLS#: 2421625
Facts & features
Interior
Bedrooms & bathrooms
- Bedrooms: 4
- Bathrooms: 4
- Full bathrooms: 3
- 1/2 bathrooms: 1
Primary bedroom
- Level: Main
Bedroom 1
- Level: Main
Bedroom 2
- Level: Basement
Bedroom 3
- Level: Basement
Primary bathroom
- Level: Main
Bathroom 1
- Level: Main
Bathroom 2
- Level: Basement
Heating
- Forced Air, Natural Gas
Cooling
- Electric
Appliances
- Included: Dishwasher, Disposal, Exhaust Fan, Microwave, Built-In Electric Oven, Stainless Steel Appliance(s)
- Laundry: Laundry Room, Main Level
Features
- Ceiling Fan(s), Custom Cabinets, Kitchen Island, Painted Cabinets, Pantry, Walk-In Closet(s)
- Flooring: Carpet, Tile, Wood
- Basement: Basement BR,Concrete,Full,Sump Pump
- Number of fireplaces: 1
- Fireplace features: Living Room
Interior area
- Total structure area: 2,192
- Total interior livable area: 2,192 sqft
- Finished area above ground: 1,224
- Finished area below ground: 968
Property
Parking
- Total spaces: 3
- Parking features: Attached, Garage Faces Front
- Attached garage spaces: 3
Features
- Patio & porch: Covered
- Spa features: Bath
Lot
- Size: 0.29 Acres
- Features: Level
Details
- Additional structures: None
- Parcel number: 050305000000008.026
Construction
Type & style
- Home type: SingleFamily
- Architectural style: Traditional
- Property subtype: Single Family Residence
Materials
- Frame
- Roof: Composition
Condition
- New Construction
- New construction: Yes
- Year built: 2023
Details
- Builder model: The Ashton
- Builder name: Kevin Higdon Constru
Utilities & green energy
- Sewer: Public Sewer
- Water: Public
Green energy
- Energy efficient items: Appliances, HVAC
Community & neighborhood
Security
- Security features: Smoke Detector(s)
Location
- Region: Belton
- Subdivision: Fairway Ridge Estates
HOA & financial
HOA
- Has HOA: No
- Services included: Management
Other
Other facts
- Listing terms: Cash,Conventional,FHA
- Ownership: Private
- Road surface type: Paved
Price history
| Date | Event | Price |
|---|---|---|
| 5/25/2023 | Sold | -- |
Source: | ||
| 4/16/2023 | Pending sale | $469,900$214/sqft |
Source: | ||
| 2/23/2023 | Listed for sale | $469,900+684.5%$214/sqft |
Source: | ||
| 11/12/2021 | Listing removed | -- |
Source: | ||
| 5/11/2021 | Listed for sale | $59,900$27/sqft |
Source: | ||
Public tax history
| Year | Property taxes | Tax assessment |
|---|---|---|
| 2024 | $5,434 +104.2% | $65,910 +103.7% |
| 2023 | $2,661 +1005.7% | $32,350 +1015.5% |
| 2022 | $241 | $2,900 |
Find assessor info on the county website
Neighborhood: 64012
Nearby schools
GreatSchools rating
- 7/10Mill Creek Upper Elementary SchoolGrades: 5-6Distance: 2.8 mi
- 4/10Belton Middle School/Freshman CenterGrades: 7-8Distance: 3.6 mi
- 5/10Belton High SchoolGrades: 9-12Distance: 2.6 mi
Get a cash offer in 3 minutes
Find out how much your home could sell for in as little as 3 minutes with a no-obligation cash offer.
Estimated market value
$491,200
Get a cash offer in 3 minutes
Find out how much your home could sell for in as little as 3 minutes with a no-obligation cash offer.
Estimated market value
$491,200


