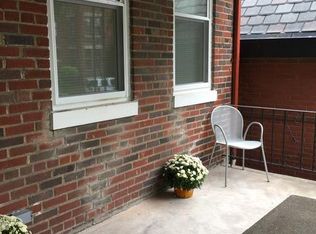CORNER CASTLE STEPS TO UNION STATION, STANTON PARK, OR THE BEST OF H! NOT like the others: Tremendous turret and 3-level bays wrapped by glorious gardens welcome you home to a luxurious layout you've never seen! Inside, entertain dinner for 2 or 20 in the grand corner dining room featuring 7 windows. Bright central kitchen and HUGE rear living and family spaces lead to tranquil private deck + patio, driveway for 2 AND detached GARAGE/workshop! Upstairs a SPACIOUS 3BR/2BA layout including 400 SF owner suite. But wait there is more: separate lower apartment with CofO cuts your mortgage cost by 40%! Check out our 3D Virtual walk-through: BIT.LY/400-F-NE-3D or call for a private - and safe - appointment to visit.
This property is off market, which means it's not currently listed for sale or rent on Zillow. This may be different from what's available on other websites or public sources.

