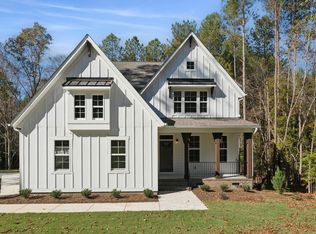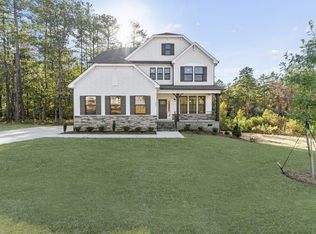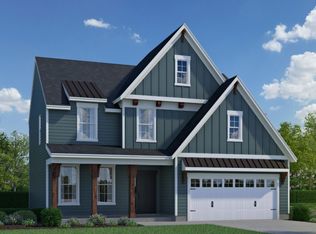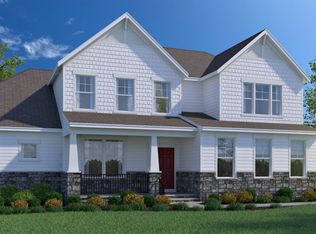Welcome to 400 Everest Court, nestled in the peaceful Bethesda Forest neighborhood of Aberdeen, NC. Tucked away on a quiet cul-de-sac and sitting on nearly half an acre, this 4 bedroom, 2.5-bath home offers the perfect blend of charm, comfort, and thoughtful updates. Just minutes from Southern Pines, Pinehurst, and with convenient access to Fort Bragg. Step inside and you're greeted by a formal dining room, ideal for gatherings and celebrations. The space flows seamlessly into the heart of the home, the kitchen, where recently painted cabinetry and a stylish new backsplash add a fresh, modern feel. The open concept design allows for effortless connection between the kitchen, cozy breakfast nook, and inviting living room, so whether you're sipping coffee or catching up after a long day, everyone feels part of the moment. Throughout the home, builder grade lighting has been thoughtfully replaced with elevated fixtures that add warmth and personality to each space. Upstairs, you'll find all four bedrooms, including a spacious primary suite, along with the laundry room, right where you need it most. Head out back and you'll love the extended concrete patio, perfect for relaxing evenings or weekend barbecues. The yard is enclosed with a beautiful three-rail wire fence, giving just the right mix of openness and structure. A brand-new shed also conveys, offering extra storage with style.
This property is off market, which means it's not currently listed for sale or rent on Zillow. This may be different from what's available on other websites or public sources.




