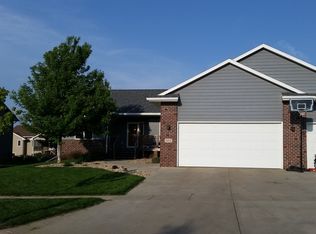Classy 2 story! The moment you walk in you will feel right at home with all the warm, beautiful colors. The huge bright living room has a 2 sided fireplace, the other side faces the formal dining room with beautiful wood flooring. The floor plan is awesome-it is perfect for entertaining! Wait until you see all the cabinets in the well organized kitchen with quarter sawn oak cabinets - absolutely stunning! The master suite has a 13x8 bathroom plus a walk in closet. There are 2 more bedrooms upstairs and a full bath. In the lower level you will find a nice sized family room, a stunning fireplace, plus 2 more good sized bedrooms for a total of 5 and another full bath for a total of 3.5 baths. The lower level is also plumbed for in-floor heat! Plus this home is equipped with a hot water on demand system you will absolutely love! This home is a classic you will love for years to come!
This property is off market, which means it's not currently listed for sale or rent on Zillow. This may be different from what's available on other websites or public sources.
