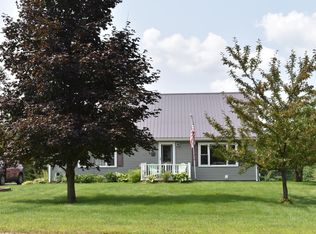Closed
$492,000
400 Enfield Road, Lincoln, ME 04457
4beds
2,952sqft
Single Family Residence
Built in 2008
3.15 Acres Lot
$501,400 Zestimate®
$167/sqft
$3,539 Estimated rent
Home value
$501,400
$291,000 - $857,000
$3,539/mo
Zestimate® history
Loading...
Owner options
Explore your selling options
What's special
This stunning colonial is truly a dream home, offering just under 3,000 sq. ft. of living space perfectly placed on 3.15 acres with sweeping views of Mt. Katahdin. Tucked back from the road, the home welcomes you with a classic farmers porch, a spacious back deck, and a beautifully landscaped yard designed for both relaxation and gatherings. Apple and plum trees, along with blueberry and blackberry bushes, surround the property-bringing beauty and seasonal harvest right to your backyard.
Inside, the sunken living room with its cozy gas fireplace creates the perfect space to unwind, while the large bonus room adds flexibility for work, play, or entertainment. The kitchen, featuring rich cherry floors and hickory cabinets, blends timeless charm with everyday function. With 4 bedrooms and 2.5 bathrooms, including a comfortable primary suite, there's room for family, friends, and the lifestyle you've been dreaming of.
Balancing privacy with convenience, this property offers a peaceful retreat while keeping you close to the hospital, interstate, shopping, and dining in Lincoln. A perfect mix of comfort, elegance, and natural beauty—this home is everything you've been waiting for!
Zillow last checked: 8 hours ago
Listing updated: October 09, 2025 at 09:03am
Listed by:
NextHome Experience
Bought with:
Realty of Maine
Source: Maine Listings,MLS#: 1635350
Facts & features
Interior
Bedrooms & bathrooms
- Bedrooms: 4
- Bathrooms: 3
- Full bathrooms: 2
- 1/2 bathrooms: 1
Primary bedroom
- Features: Double Vanity, Walk-In Closet(s)
- Level: Second
Bedroom 2
- Level: Second
Bedroom 3
- Level: Second
Bedroom 4
- Level: Second
Bonus room
- Features: Above Garage
- Level: Second
Dining room
- Level: First
Kitchen
- Features: Kitchen Island
- Level: First
Living room
- Features: Gas Fireplace
- Level: First
Mud room
- Level: First
Heating
- Baseboard, Hot Water, Zoned, Wood Stove
Cooling
- None
Appliances
- Included: Dishwasher, Dryer, Microwave, Gas Range, Refrigerator, Washer
Features
- Bathtub, Shower, Storage, Walk-In Closet(s), Primary Bedroom w/Bath
- Flooring: Laminate, Wood
- Doors: Storm Door(s)
- Windows: Double Pane Windows
- Basement: Interior Entry,Full
- Number of fireplaces: 1
Interior area
- Total structure area: 2,952
- Total interior livable area: 2,952 sqft
- Finished area above ground: 2,952
- Finished area below ground: 0
Property
Parking
- Total spaces: 2
- Parking features: Gravel, 5 - 10 Spaces, Garage Door Opener
- Attached garage spaces: 2
Features
- Levels: Multi/Split
- Patio & porch: Deck, Porch
- Has view: Yes
- View description: Fields, Mountain(s), Scenic, Trees/Woods
Lot
- Size: 3.15 Acres
- Features: Near Public Beach, Near Turnpike/Interstate, Near Town, Rural, Open Lot, Rolling Slope, Landscaped, Wooded
Details
- Additional structures: Shed(s)
- Parcel number: LNCNM037L040
- Zoning: RR2
- Other equipment: Central Vacuum, Internet Access Available
Construction
Type & style
- Home type: SingleFamily
- Architectural style: Colonial
- Property subtype: Single Family Residence
Materials
- Wood Frame, Vinyl Siding
- Roof: Shingle
Condition
- Year built: 2008
Utilities & green energy
- Electric: Circuit Breakers
- Sewer: Private Sewer
- Water: Private, Well
- Utilities for property: Utilities On
Green energy
- Energy efficient items: Ceiling Fans
Community & neighborhood
Location
- Region: Lincoln
Other
Other facts
- Road surface type: Paved
Price history
| Date | Event | Price |
|---|---|---|
| 10/9/2025 | Sold | $492,000-5.2%$167/sqft |
Source: | ||
| 8/25/2025 | Pending sale | $519,000$176/sqft |
Source: | ||
| 8/24/2025 | Listed for sale | $519,000+43%$176/sqft |
Source: | ||
| 3/25/2022 | Sold | $363,000-9.3%$123/sqft |
Source: | ||
| 2/8/2022 | Contingent | $400,000$136/sqft |
Source: | ||
Public tax history
| Year | Property taxes | Tax assessment |
|---|---|---|
| 2024 | $6,184 +5.3% | $300,200 +31.5% |
| 2023 | $5,872 +16.9% | $228,300 |
| 2022 | $5,023 +17.7% | $228,300 |
Find assessor info on the county website
Neighborhood: 04457
Nearby schools
GreatSchools rating
- 6/10Mattanawcook Jr High SchoolGrades: 4-8Distance: 2.2 mi
- 2/10Mattanawcook AcademyGrades: 9-12Distance: 3.1 mi
- 4/10Ella P Burr SchoolGrades: PK-3Distance: 2.9 mi
Get pre-qualified for a loan
At Zillow Home Loans, we can pre-qualify you in as little as 5 minutes with no impact to your credit score.An equal housing lender. NMLS #10287.
